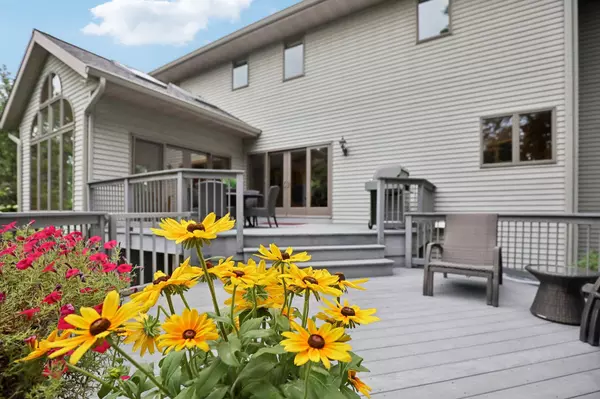
7377 Cedar Crest Drive Sauk City, WI 53583
3 Beds
3.5 Baths
4,429 SqFt
UPDATED:
11/27/2024 11:53 AM
Key Details
Property Type Single Family Home
Sub Type 2 story
Listing Status Pending
Purchase Type For Sale
Square Footage 4,429 sqft
Price per Sqft $179
MLS Listing ID 1983310
Style Other
Bedrooms 3
Full Baths 3
Half Baths 1
Year Built 1994
Annual Tax Amount $8,343
Tax Year 2023
Lot Size 1.750 Acres
Acres 1.75
Property Description
Location
State WI
County Dane
Area Roxbury - T
Zoning Res
Direction Hwy 12, West on Tetiva Rd, South on Cedar Crest Dr.
Rooms
Other Rooms Den/Office , Sun Room
Basement Full, Full Size Windows/Exposed, Partially finished, 8'+ Ceiling, Poured concrete foundatn
Kitchen Kitchen Island, Range/Oven, Refrigerator, Dishwasher, Microwave, Disposal
Interior
Interior Features Walk-in closet(s), Great room, Vaulted ceiling, Skylight(s), Washer, Dryer, Air exchanger, Water softener inc, Jetted bathtub, Wet bar, Cable available, At Least 1 tub, Internet- Fiber available
Heating Forced air, Central air
Cooling Forced air, Central air
Fireplaces Number Wood, 1 fireplace
Inclusions Refrigerator, Dishwasher, Oven, Cooktop, Water Softener, Microwave, Washer, Dryer, Heater in Garage, Speaker in LL, Bose System, Mirror Over Utility Service Box, Refrigerator in Garage, Ultimate $825 UHP Home Warranty.
Laundry M
Exterior
Exterior Feature Deck, Fenced Yard
Parking Features 3 car, Attached, Heated, Access to Basement, Garage stall > 26 ft deep
Garage Spaces 3.0
Building
Lot Description Wooded, Rural-in subdivision
Water Well, Non-Municipal/Prvt dispos
Structure Type Aluminum/Steel
Schools
Elementary Schools Call School District
Middle Schools Sauk Prairie
High Schools Sauk Prairie
School District Sauk Prairie
Others
SqFt Source Blue Print
Energy Description Natural gas
Pets Allowed Limited home warranty

Copyright 2024 South Central Wisconsin MLS Corporation. All rights reserved






