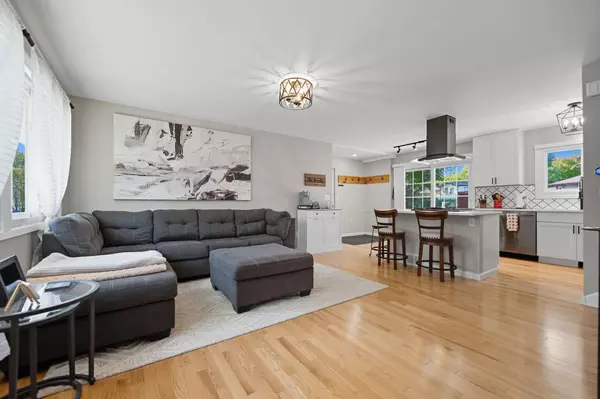
9549 Yorkshire LN Eden Prairie, MN 55347
4 Beds
2 Baths
1,916 SqFt
UPDATED:
Key Details
Property Type Single Family Home
Sub Type Single Family Residence
Listing Status Active
Purchase Type For Sale
Square Footage 1,916 sqft
Price per Sqft $253
Subdivision Yorkshire Point
MLS Listing ID 6795871
Bedrooms 4
Full Baths 1
Three Quarter Bath 1
Year Built 1979
Annual Tax Amount $3,834
Tax Year 2025
Contingent None
Lot Size 8,712 Sqft
Acres 0.2
Lot Dimensions Lengthy
Property Sub-Type Single Family Residence
Property Description
This fully renovated home feels like new construction—all for under $500K! Situated on an oversized corner lot in a quiet, sought-after neighborhood,
this property has been thoughtfully upgraded with high-end finishes that go above and beyond today's standards.
Enjoy an open, versatile layout designed for both everyday living and entertaining. Gather around the spacious center island kitchen, relax in the
cozy lower level with a dry bar & mini fridge, or host unforgettable summer BBQs on the massive patio, complete with a brand-new pergola and privacy
wall.
Located just minutes from Eden Prairie Center, parks & trails, restaurants, and bars, and within the award-winning Eden Prairie School District—this
is the total package!
Key Interior Finishes:-Solid core doors-Hardwood floors & new carpet-Custom tile & quartz showers-Quartz countertops-Kohler plumbing fixtures
Major Mechanical & Exterior Updates:-Leaf Guard Gutter System-Furnace & A/C (2024)-Water Heater (2023)-LP Smart Siding (2025)-All-new LG Smart Appliances (2025)-Sprinkler/Irrigation System (2024)-Pergola, Privacy Wall, & Retaining Wall (2024)-Google Smart Thermostat (2024)-Spray foam insulation (crawl space & rim joists)-Blown-in attic insulation-Newer windows
This home is turnkey and ready for you to move in and enjoy from day one!
Location
State MN
County Hennepin
Zoning Residential-Single Family
Rooms
Basement Crawl Space, Daylight/Lookout Windows, Drain Tiled, Concrete, Partially Finished
Dining Room Eat In Kitchen
Interior
Heating Forced Air
Cooling Central Air
Fireplace No
Appliance Dishwasher, Dryer, Humidifier, Microwave, Range, Refrigerator, Washer
Exterior
Parking Features Attached Garage, Asphalt, Garage Door Opener
Garage Spaces 2.0
Pool None
Roof Type Age Over 8 Years,Asphalt,Pitched
Building
Lot Description Corner Lot, Underground Utilities
Story Three Level Split
Foundation 938
Sewer City Sewer/Connected
Water City Water/Connected
Level or Stories Three Level Split
Structure Type Vinyl Siding
New Construction false
Schools
School District Eden Prairie






