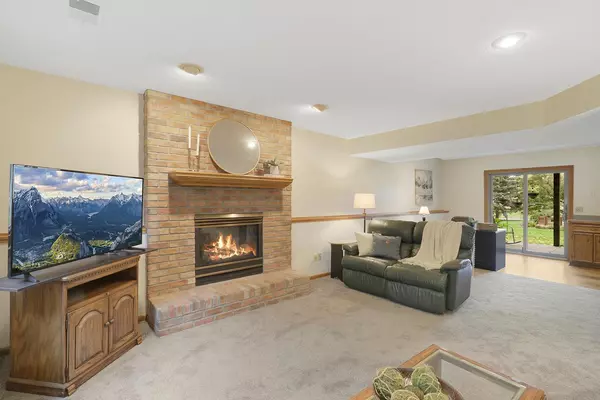
1101 Lavon LN Burnsville, MN 55306
4 Beds
3 Baths
2,132 SqFt
Open House
Sun Oct 19, 2:00pm - 4:00pm
UPDATED:
Key Details
Property Type Single Family Home
Sub Type Single Family Residence
Listing Status Active
Purchase Type For Sale
Square Footage 2,132 sqft
Price per Sqft $199
Subdivision Southwind
MLS Listing ID 6786113
Bedrooms 4
Full Baths 1
Three Quarter Bath 2
Year Built 1985
Annual Tax Amount $4,444
Tax Year 2025
Contingent None
Lot Size 0.290 Acres
Acres 0.29
Lot Dimensions 108x137x63x24x22x89
Property Sub-Type Single Family Residence
Property Description
Inside, the main level offers a bright and inviting living area, a kitchen with a picture window over the sink, tile backsplash, and a sliding door leading out to the deck, perfect for grilling or morning coffee. The adjacent dining area provides flexibility for both formal and casual meals. You'll also find two bedrooms on the main level, including a primary suite with a private ¾ bath. The updated full bath features a skylight that fills the space with natural light.
The walkout lower level expands your living options with a freshly painted family room anchored by a cozy gas fireplace and a convenient wet bar, great for entertaining. Two additional bedrooms and another ¾ bath complete the lower level, providing ample space for guests, hobbies, or a home office.
This home offers peace of mind with updated Anderson windows, steel siding, mechanicals, and solar panels that virtually eliminate electric bills while generating monthly returns. The roof is scheduled for replacement soon, ensuring years of worry-free living.
Enjoy a prime location close to parks, trails, schools, and shopping, this home truly has it all. Don't miss the opportunity to make it yours!
Location
State MN
County Dakota
Zoning Residential-Single Family
Rooms
Basement Block, Daylight/Lookout Windows, Finished, Full, Walkout
Dining Room Separate/Formal Dining Room
Interior
Heating Forced Air
Cooling Central Air
Fireplaces Number 1
Fireplaces Type Brick, Family Room, Gas
Fireplace Yes
Appliance Dishwasher, Disposal, Dryer, Gas Water Heater, Microwave, Range, Refrigerator, Stainless Steel Appliances, Washer, Water Softener Owned
Exterior
Parking Features Attached Garage, Asphalt, Garage Door Opener
Garage Spaces 2.0
Fence None
Pool None
Roof Type Asphalt,Pitched
Building
Lot Description Some Trees, Underground Utilities
Story Split Entry (Bi-Level)
Foundation 1048
Sewer City Sewer/Connected
Water City Water/Connected
Level or Stories Split Entry (Bi-Level)
Structure Type Steel Siding
New Construction false
Schools
School District Rosemount-Apple Valley-Eagan






