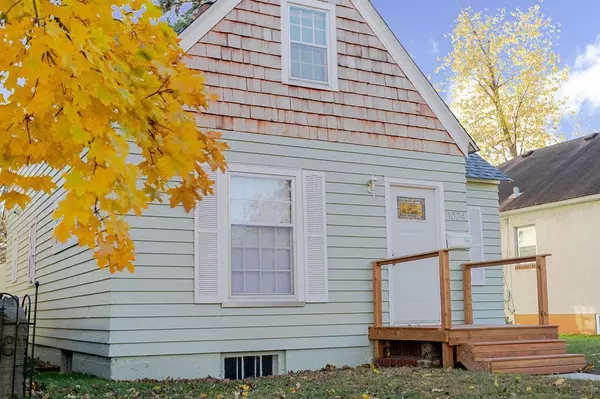
1024 12th AVE S Saint Cloud, MN 56301
4 Beds
2 Baths
1,574 SqFt
UPDATED:
Key Details
Property Type Single Family Home
Sub Type Single Family Residence
Listing Status Pending
Purchase Type For Sale
Square Footage 1,574 sqft
Price per Sqft $127
Subdivision South Side Park Add
MLS Listing ID 6813356
Bedrooms 4
Full Baths 1
Three Quarter Bath 1
Year Built 1944
Annual Tax Amount $2,004
Tax Year 2025
Contingent None
Lot Size 4,791 Sqft
Acres 0.11
Lot Dimensions 122x42
Property Sub-Type Single Family Residence
Property Description
The kitchen has been recently updated with new appliances, beautiful countertops, backsplash, and contemporary fixtures. Both bathrooms have been remodeled, offering a clean, fresh look and feel. The functional layout provides comfortable living spaces, with two bedrooms on the main level and two additional bedrooms upstairs plus a spacious family room on the lower level perfect for guests, a home office, or hobby space.
Enjoy peace of mind with a new roof and fresh exterior paint, adding to the home's curb appeal. The spacious yard and detached garage provide great outdoor and storage options. Conveniently located near schools, parks, shopping, and St. Cloud State University, this home is a fantastic opportunity for anyone seeking space, style, and modern updates in a great neighborhood.
Location
State MN
County Stearns
Zoning Residential-Single Family
Rooms
Basement Full, Partially Finished
Dining Room Kitchen/Dining Room
Interior
Heating Forced Air
Cooling Central Air
Fireplace No
Appliance Dishwasher, Dryer, Microwave, Range, Refrigerator, Washer
Exterior
Parking Features Detached, Concrete
Garage Spaces 1.0
Roof Type Asphalt
Building
Story One and One Half
Foundation 900
Sewer City Sewer/Connected
Water City Water/Connected
Level or Stories One and One Half
Structure Type Shake Siding,Wood Siding
New Construction false
Schools
School District St. Cloud
Others
Virtual Tour https://wellcomemat.com/embed/54sn9245df8b1mdp2?mls=1






