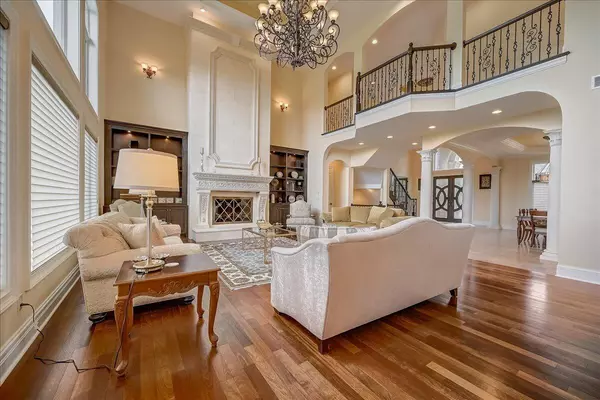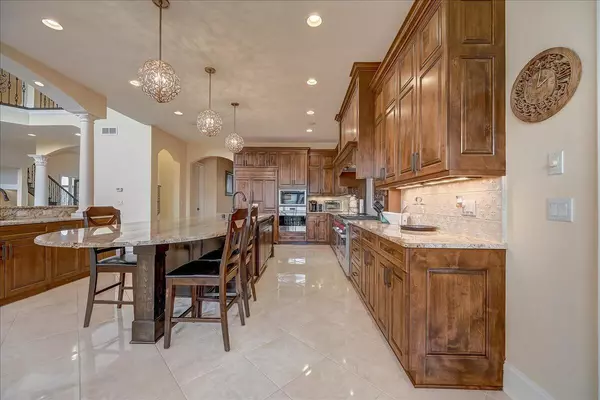Bought with Redfin Corporation
$1,730,000
$1,799,000
3.8%For more information regarding the value of a property, please contact us for a free consultation.
19325 Compton Ln Brookfield, WI 53045
6 Beds
5.5 Baths
9,156 SqFt
Key Details
Sold Price $1,730,000
Property Type Single Family Home
Listing Status Sold
Purchase Type For Sale
Square Footage 9,156 sqft
Price per Sqft $188
Subdivision The Haven
MLS Listing ID 1794482
Sold Date 07/22/22
Style 2 Story,Exposed Basement
Bedrooms 6
Full Baths 5
Half Baths 1
HOA Fees $100/ann
Year Built 2014
Annual Tax Amount $19,615
Tax Year 2021
Lot Size 0.770 Acres
Acres 0.77
Property Description
Gorgeous custom built Kingfogl Mediterranean w/6 BR & 5.5 baths located in the exclusive Haven Sub. Main floor Master suite w/ travertine Master bath w/ walk in shower & whirlpool. 2 story GR w/ exquisite floor to ceiling intricate carved marble FP. Mahogany dbl door entrance at Foyer w/Travertine marble floors & custom staircase. Incredible Wolf/Subzero kitchen w/large center granite island & generous use of cabinetry. Large sought after main floor 2nd Kitchen w/pantry. Cathedral ceiling Hearth Room w/floor to ceiling fireplace. 1st Office & Dining Room w/ stone columns. 4 large ensuite Bedrooms on 2nd floor w/direct access to full bath & WIC. Expansive finished LL w/ bedroom,theater,rec room, 3rd kitchen & large windows. Subdivision clubhouse w/ swimming pool & tennis/basketball court
Location
State WI
County Waukesha
Zoning RES
Rooms
Basement Full, Poured Concrete, Shower, Full Size Windows, 8+ Ceiling, Sump Pump, Finished
Interior
Interior Features Gas Fireplace, Walk-In Closet(s), Wet Bar, Security System, Pantry, Central Vacuum, Cable TV Available, Skylight, Vaulted Ceiling(s), High Speed Internet, Wood or Sim. Wood Floors, 2 or more Fireplaces, Kitchen Island
Heating Natural Gas
Cooling Central Air, Multiple Units, Forced Air, Zoned Heating
Flooring No
Appliance Oven, Range, Refrigerator, Disposal, Dishwasher, Microwave, Water Softener Owned
Exterior
Exterior Feature Stone, Stucco
Garage Electric Door Opener, Access to Basement
Garage Spaces 4.5
Accessibility Bedroom on Main Level, Laundry on Main Level, Full Bath on Main Level, Open Floor Plan, Stall Shower, Level Drive
Building
Architectural Style Other
Schools
High Schools Brookfield East
School District Elmbrook
Read Less
Want to know what your home might be worth? Contact us for a FREE valuation!

Our team is ready to help you sell your home for the highest possible price ASAP

Copyright 2024 Multiple Listing Service, Inc. - All Rights Reserved






