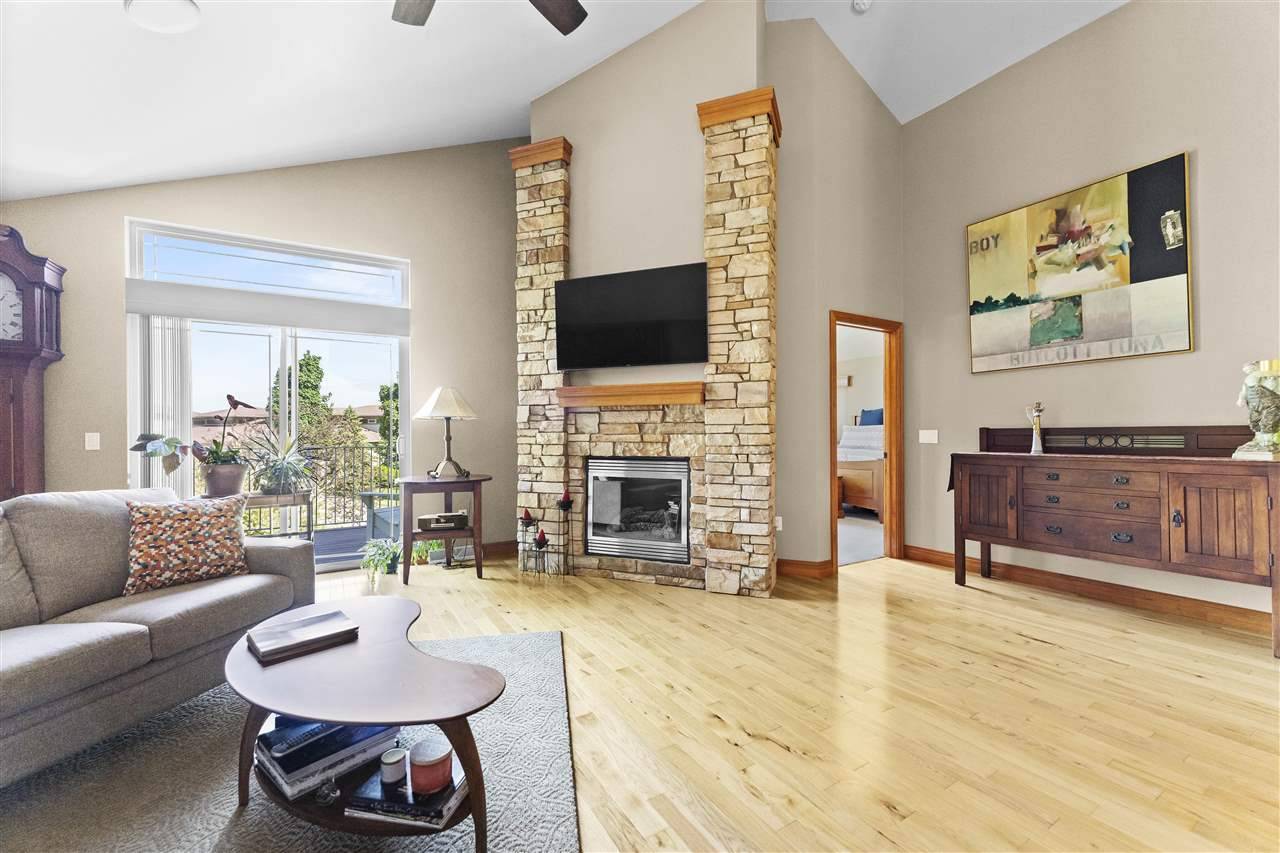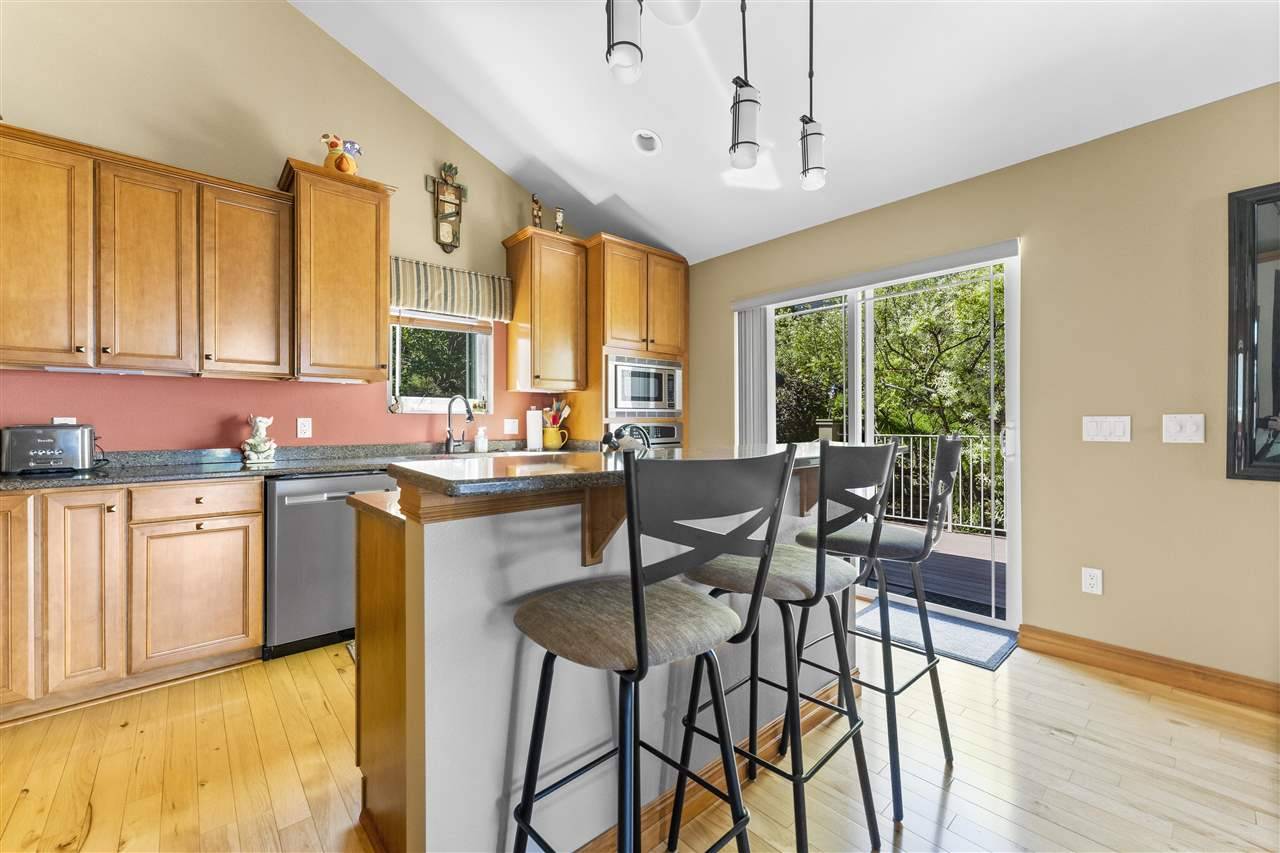Bought with Restaino & Associates
$540,000
$534,000
1.1%For more information regarding the value of a property, please contact us for a free consultation.
6603 S Chickahauk Tr Middleton, WI 53562
3 Beds
3 Baths
2,748 SqFt
Key Details
Sold Price $540,000
Property Type Townhouse
Sub Type Townhouse-2 Story,Stand Alone
Listing Status Sold
Purchase Type For Sale
Square Footage 2,748 sqft
Price per Sqft $196
MLS Listing ID 1911109
Sold Date 08/31/21
Style Townhouse-2 Story,Stand Alone
Bedrooms 3
Full Baths 3
Condo Fees $375
Year Built 2007
Annual Tax Amount $8,851
Tax Year 2020
Property Sub-Type Townhouse-2 Story,Stand Alone
Property Description
Bright & airy 3 BR, 3 BA stand-alone condo in the desirable Ridges of Pheasant Branch! Main level has an inviting open floor plan that boasts hardwood floors, vaulted ceilings & updated stone surround gas FP in living area that flows seamlessly into the dining area & spacious kitchen w/ large island/breakfast bar, quartz counters & SS appliances. 2 beds/2 baths on ML, including the lg. Owner's Suite which features a gas FP w/custom wood mantle & w/walk-in closet, walk-in tiled shower, dual vanity, jetted tub & skylights. Exposed LL w/ walk-out offers a rec room with wet bar, 3rd gas FP, 3rd bed, full bath, ample storage & attached 2 car garage! Additional features incl. heated tile floors in all bathrooms, central vac, new carpet/paint & surround sound plus 2 decks and two patios!
Location
State WI
County Dane
Area Middleton - C
Zoning Res
Direction Beltline to East on Century Ave, L on High Rd, R on Spring Hill Dr, L on Algonquin Dr, R on Chickahauk
Rooms
Kitchen Breakfast bar, Pantry, Kitchen Island, Range/Oven, Refrigerator, Dishwasher, Microwave, Disposal
Interior
Interior Features Wood or sim. wood floors, Walk-in closet(s), Great room, Vaulted ceiling, Skylight(s), Washer, Dryer, Air cleaner, Water softener included, Central vac, Jetted bathtub, Wet bar, Cable/Satellite Available, At Least 1 tub, Internet - DSL
Heating Forced air, Central air
Cooling Forced air, Central air
Fireplaces Number Gas, 3+ fireplaces
Exterior
Exterior Feature Deck/Balcony, Patio, Private Entry
Parking Features 2 car Garage, Attached, Opener inc
Amenities Available Common Green Space
Building
Water Municipal water, Municipal sewer
Structure Type Vinyl,Brick
Schools
Elementary Schools Northside
Middle Schools Kromrey
High Schools Middleton
School District Middleton-Cross Plains
Others
SqFt Source Seller
Energy Description Natural gas
Pets Allowed Cats OK, Dogs OK
Read Less
Want to know what your home might be worth? Contact us for a FREE valuation!

Our team is ready to help you sell your home for the highest possible price ASAP

This information, provided by seller, listing broker, and other parties, may not have been verified.
Copyright 2025 South Central Wisconsin MLS Corporation. All rights reserved





