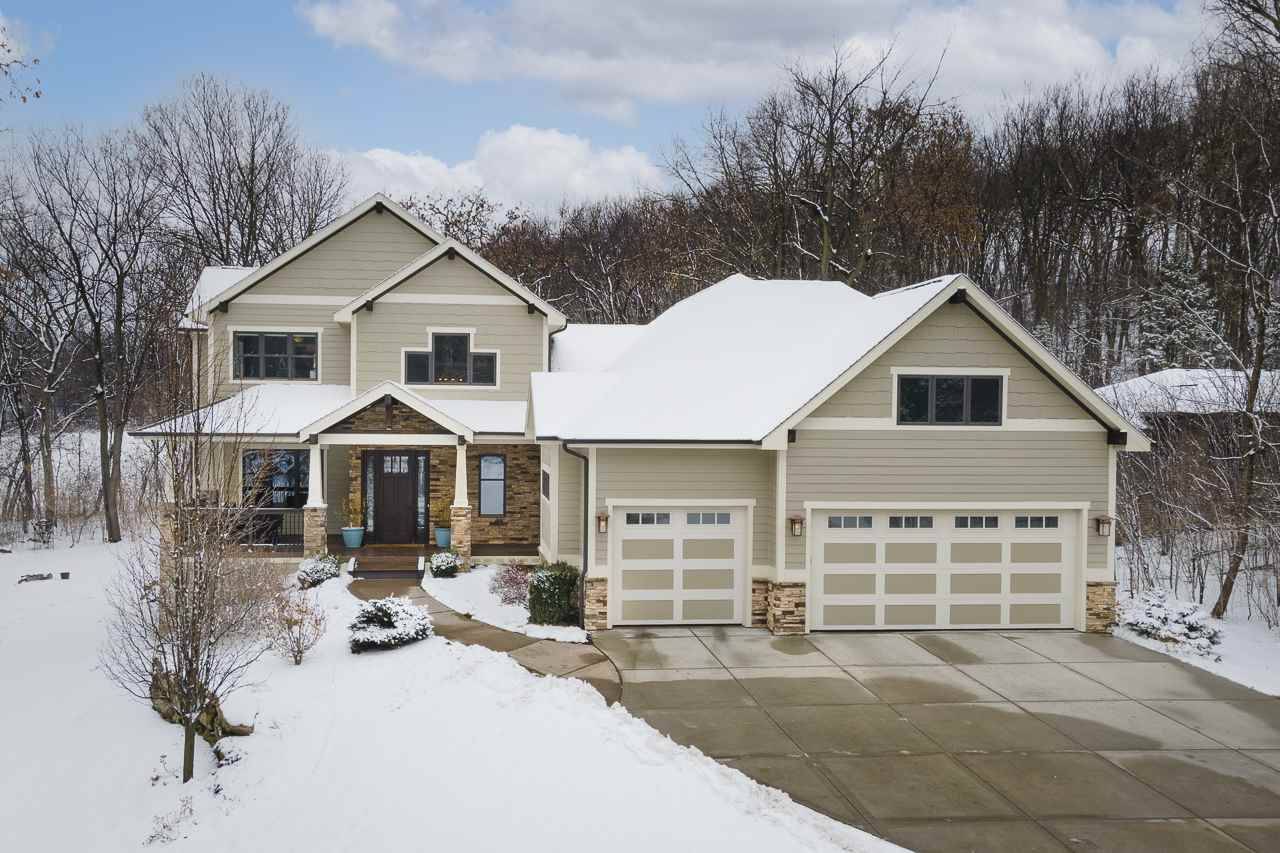Bought with Keller Williams Realty
$1,375,000
$1,325,000
3.8%For more information regarding the value of a property, please contact us for a free consultation.
6713 Shamrock Glen Cir Middleton, WI 53562
6 Beds
4.5 Baths
6,092 SqFt
Key Details
Sold Price $1,375,000
Property Type Single Family Home
Sub Type 2 story
Listing Status Sold
Purchase Type For Sale
Square Footage 6,092 sqft
Price per Sqft $225
Subdivision Shamrock Glen
MLS Listing ID 1904381
Sold Date 04/19/21
Style Contemporary,Colonial,National Folk/Farm
Bedrooms 6
Full Baths 4
Half Baths 1
Year Built 2013
Annual Tax Amount $9,839
Tax Year 2019
Lot Size 1.230 Acres
Acres 1.23
Property Sub-Type 2 story
Property Description
Spacious 6 bed, 4.5 bath home nestled on over an acre wooded lot. Enjoy the peaceful scenery from the front covered patio or back screen porch. The main floor boasts a beautiful great room with gas fireplace + built-in storage. Gorgeous chef's kitchen with high-end stainless appliances, double oven, granite counters, glass backsplash + walk-in pantry. First floor main suite offers a private patio, soaking tub, oversized walk-in shower + walk-in closet that walks through to laundry room. Main floor office tucked behind rustic barn doors. 3 beds + 2 full baths upstairs. Finished LL features family room, game room, exercise room, addl 2 beds + full bath, and second kitchen including a full-size fridge + dishwasher. Oak trees from original lot used for some of the wood floors + barn doors.
Location
State WI
County Dane
Area Springfield - T
Zoning Res
Direction Parmenter St to L on Greenbriar Rd, L on High Rd, L on Shamrock Glen Cir.
Rooms
Other Rooms Bedroom , Den/Office
Basement Full, Full Size Windows/Exposed, Walkout to yard, Finished, 8'+ Ceiling
Kitchen Breakfast bar, Pantry, Kitchen Island, Range/Oven, Refrigerator, Dishwasher, Microwave, Disposal
Interior
Interior Features Wood or sim. wood floor, Walk-in closet(s), Great room, Vaulted ceiling, Washer, Dryer, Internet - DSL
Heating Forced air, Central air, Multiple Heating Units
Cooling Forced air, Central air, Multiple Heating Units
Fireplaces Number Gas, 3+ fireplaces
Laundry M
Exterior
Exterior Feature Deck, Patio
Parking Features 3 car, Attached, Opener, Electric car charger
Garage Spaces 3.0
Building
Lot Description Cul-de-sac, Wooded, Rural-in subdivision, Adjacent park/public land
Water Well, Non-Municipal/Prvt dispos
Structure Type Wood,Stone
Schools
Elementary Schools Northside
Middle Schools Kromrey
High Schools Middleton
School District Middleton-Cross Plains
Others
SqFt Source Blue Print
Energy Description Natural gas
Read Less
Want to know what your home might be worth? Contact us for a FREE valuation!

Our team is ready to help you sell your home for the highest possible price ASAP

This information, provided by seller, listing broker, and other parties, may not have been verified.
Copyright 2025 South Central Wisconsin MLS Corporation. All rights reserved





