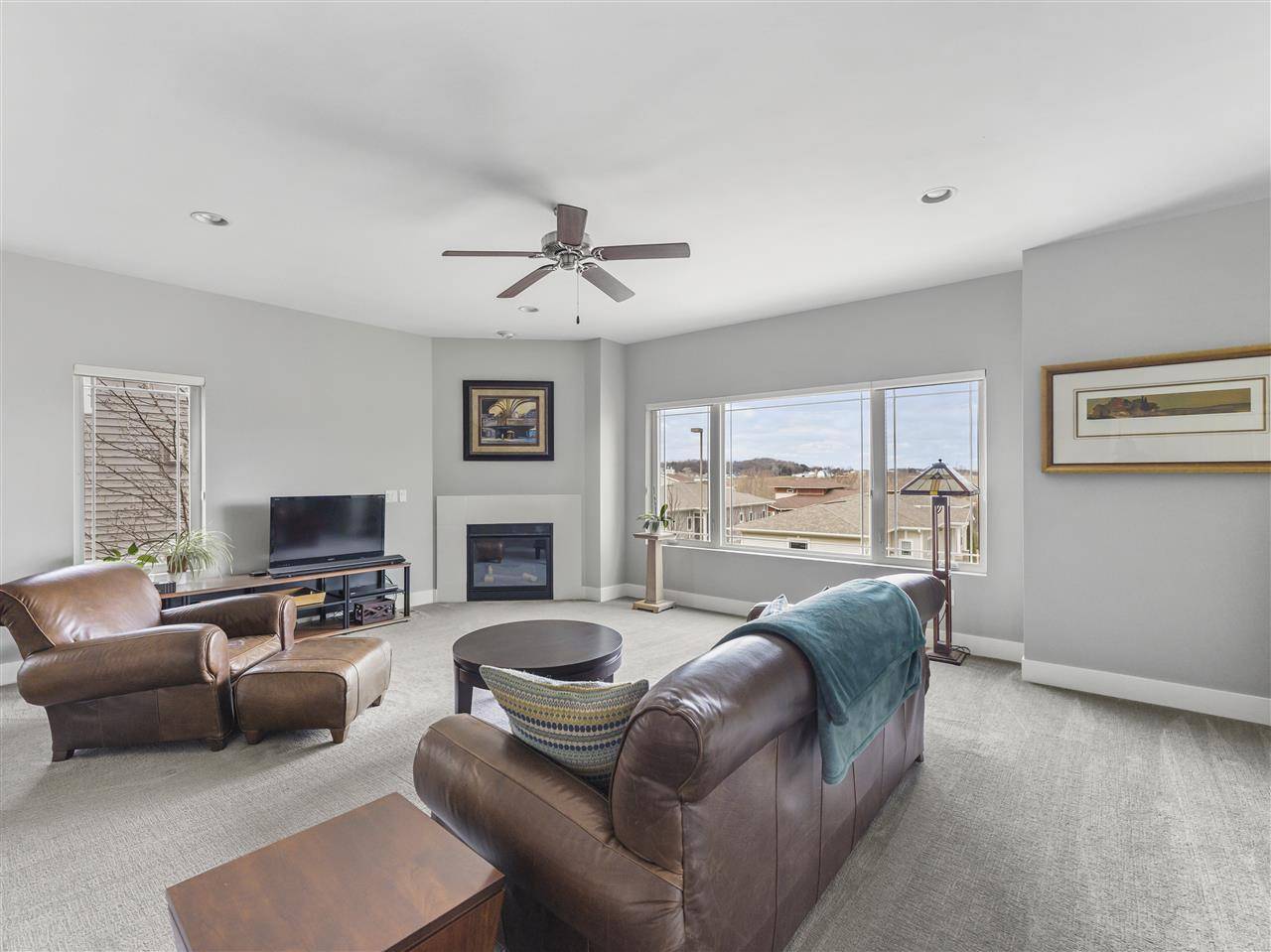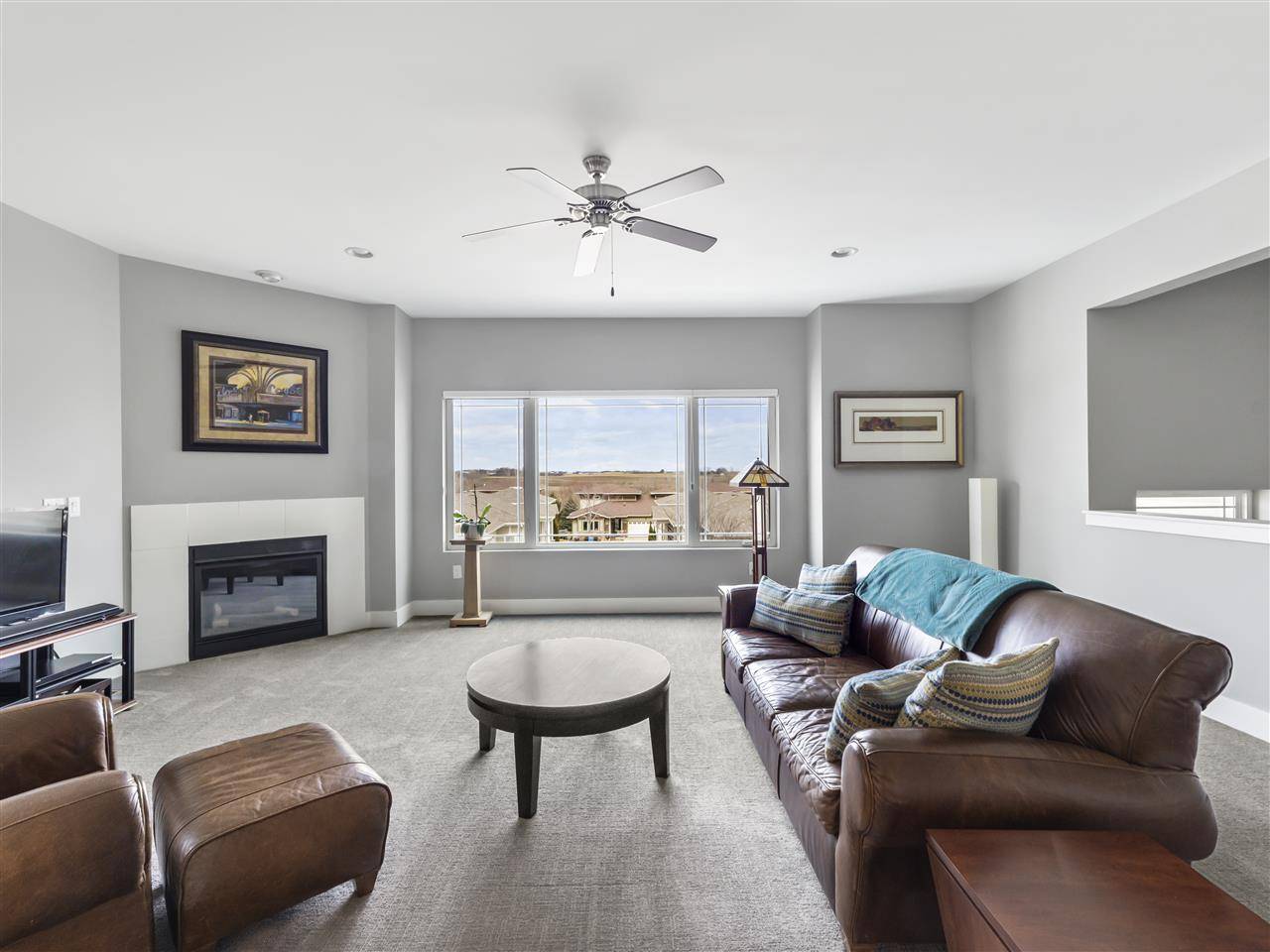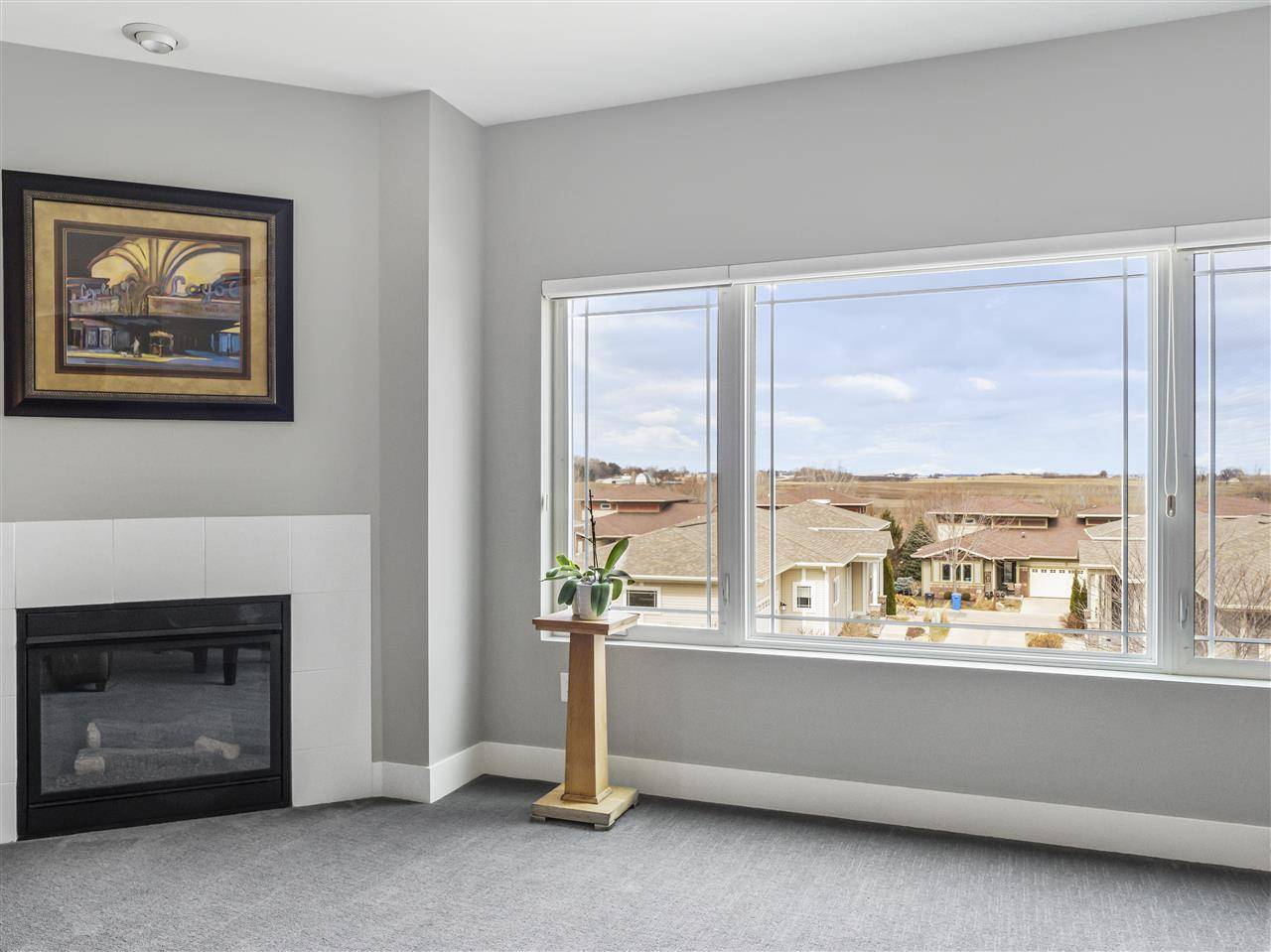Bought with Bunbury & Assoc, REALTORS
$420,000
$439,900
4.5%For more information regarding the value of a property, please contact us for a free consultation.
6639 S Chickahauk Tr Middleton, WI 53562
3 Beds
2.5 Baths
2,229 SqFt
Key Details
Sold Price $420,000
Property Type Townhouse
Sub Type Townhouse-2 Story,Shared Wall/Half duplex
Listing Status Sold
Purchase Type For Sale
Square Footage 2,229 sqft
Price per Sqft $188
MLS Listing ID 1904078
Sold Date 04/30/21
Style Townhouse-2 Story,Shared Wall/Half duplex
Bedrooms 3
Full Baths 2
Half Baths 1
Condo Fees $375
Year Built 2010
Annual Tax Amount $7,192
Tax Year 2020
Property Sub-Type Townhouse-2 Story,Shared Wall/Half duplex
Property Description
Enjoy incredible views of the Pheasant Branch Conservancy from this immaculate 3 BR/2.5 BA Middleton townhome! High-end finishes await, including granite, pre-finished hardwood floors, SS appliances, tile floors and contemporary paint palette. Light-filled, open concept main level features gas FP, dining area and beautiful kitchen w/island & pantry. Step outside to relax on your private patio area. Upstairs you'll find all 3 bedrooms, including owner's suite with huge walk-in closet and private bath. Laundry is conveniently located upstairs near the bedrooms. Experience low-maintenance living and let the condo association take care of the shoveling and mowing for you! Great location, near hiking/biking trails and the restaurants, shops & grocery at Middleton Hills!
Location
State WI
County Dane
Area Middleton - C
Zoning Res
Direction Pheasant Branch Rdg Rd to L on Whittlesey to L on Mandimus, R on Chickahauk
Rooms
Kitchen Breakfast bar, Dishwasher, Disposal, Kitchen Island, Microwave, Pantry, Range/Oven, Refrigerator
Interior
Interior Features Wood or sim. wood floors, Walk-in closet(s), Washer, Dryer, Water softener included, Cable/Satellite Available, At Least 1 tub
Heating Forced air, Central air
Cooling Forced air, Central air
Fireplaces Number 1 fireplace, Gas
Exterior
Exterior Feature Patio, Private Entry
Parking Features 2 car Garage, Attached, Opener inc, Electric car charger
Amenities Available Common Green Space
Building
Water Municipal sewer, Municipal water
Structure Type Vinyl,Brick,Stucco
Schools
Elementary Schools Call School District
Middle Schools Call School District
High Schools Middleton
School District Middleton-Cross Plains
Others
SqFt Source Seller
Energy Description Natural gas
Pets Allowed Cats OK, Dogs OK
Read Less
Want to know what your home might be worth? Contact us for a FREE valuation!

Our team is ready to help you sell your home for the highest possible price ASAP

This information, provided by seller, listing broker, and other parties, may not have been verified.
Copyright 2025 South Central Wisconsin MLS Corporation. All rights reserved





