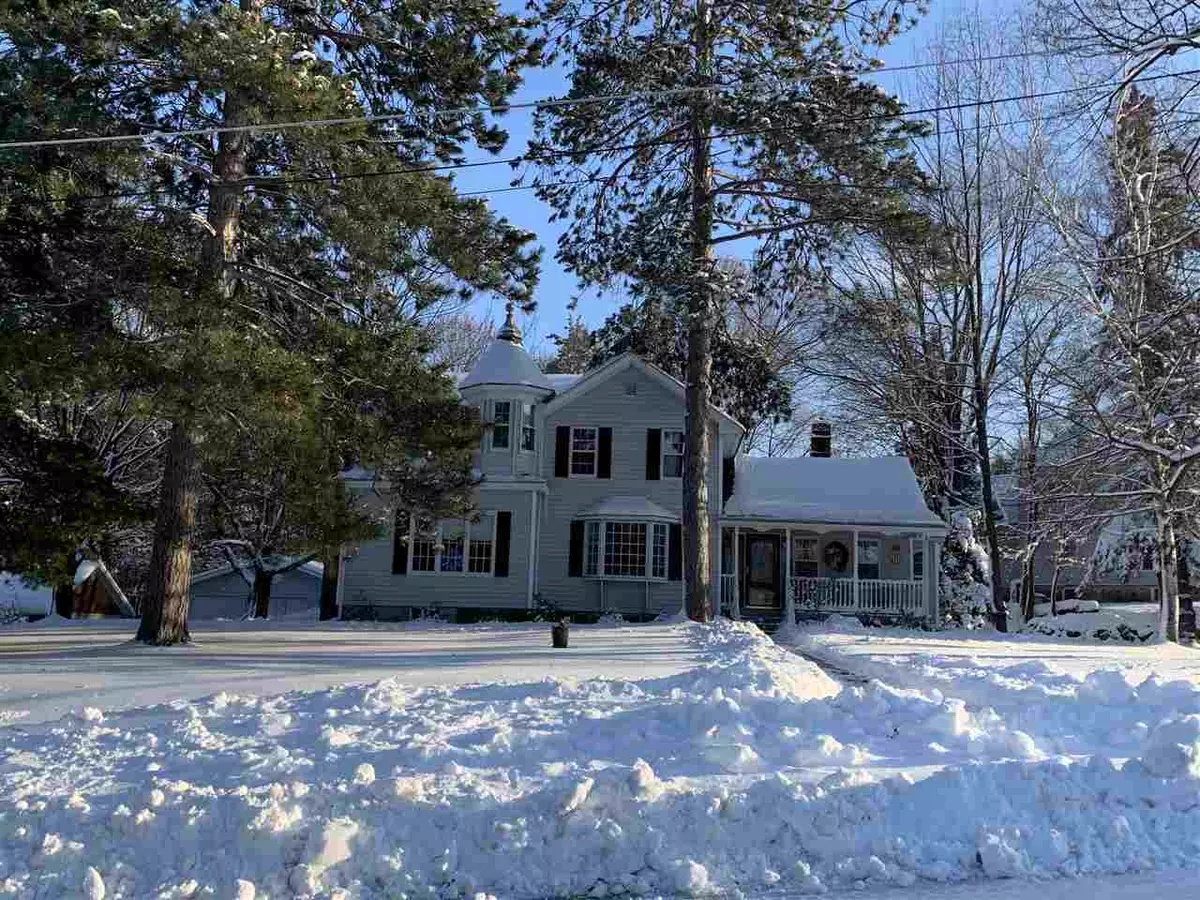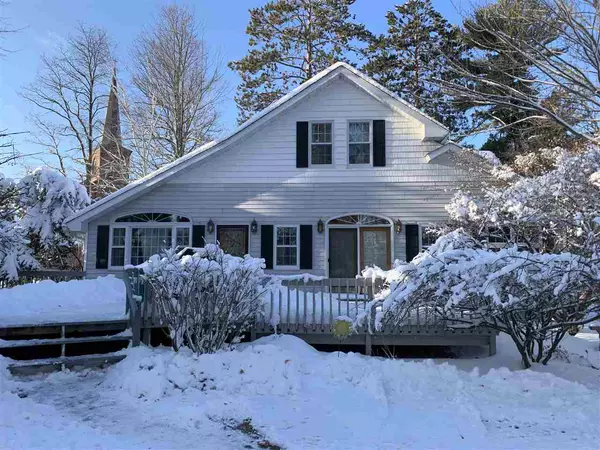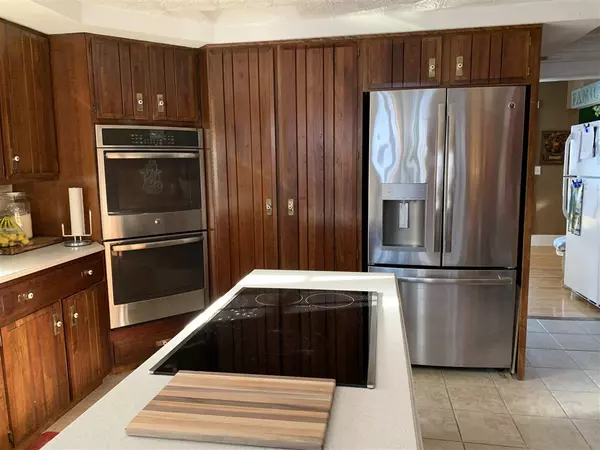$184,900
$184,900
For more information regarding the value of a property, please contact us for a free consultation.
411 W VINAL STREET Wittenberg, WI 54499
4 Beds
2 Baths
2,829 SqFt
Key Details
Sold Price $184,900
Property Type Single Family Home
Sub Type Single Family
Listing Status Sold
Purchase Type For Sale
Square Footage 2,829 sqft
Price per Sqft $65
MLS Listing ID 21814383
Sold Date 04/09/20
Bedrooms 4
Full Baths 2
Year Built 1896
Annual Tax Amount $3,238
Tax Year 2019
Lot Size 1.060 Acres
Acres 1.06
Property Description
BEAUTIFUL HISTORIC home with tasteful updates yet keeping the nostalgia from the original home built in 1896, moved to current location in 1925. This is a rare find, spacious and well kept piece of Wittenberg's history. Four bedrooms with fifth room currently being used as an office which could be a fifth bedroom. Convenient main floor laundry and abundant closets and storage on all levels.
Location
State WI
County Shawano County
Area Wausau
Zoning Residential
Rooms
Family Room 16x16
Basement Unfinished, Stone, Basement Storage, Daylight Window
Master Bedroom 15x20
Bedroom 2 16x20
Bedroom 3 24x8
Bedroom 4 16x12
Living Room 16x20
Dining Room 12x19
Kitchen 19x23
Interior
Interior Features Vaulted/Cathedral Ceiling, Smoke Detector, Master Bath, Whirlpool Tub, Window Treatments, Walk-in Closet(s), Skylights, Office Exterior Entry
Hot Water Natural Gas
Heating Forced Air
Cooling Central
Flooring Carpet, Ceramic, Wood
Fireplaces Number 2
Fireplaces Type Gas/Gas Log, Yes
Appliance Refrigerator, Range, Dishwasher, Washer, Dryer, Water Filter, Air Cleaner, Water Softener - Owned, Dehumidifier, Cooktop, Oven
Laundry Lower Level Utility, Main Level Laundry
Exterior
Exterior Feature Deck, Front Porch
Garage Detached, Insulated Garage
Garage Spaces 2.0
Utilities Available Lower Level Utility, Main Level Laundry
Waterfront No
Roof Type Shingle
Building
Lot Description Stunning master suite with large private bathroom, his/hers closets and patio doors leading to back deck through french doors. Formal dining room showcases original wood burning fireplace for aesthetics. Hardwood floors throughout a large portion of the home. Detached two car, insulated 24x30 garage. Large lot, 1.06 acres per seller/info provided by land records, to be verified by buyer as property has no record of survey. Updated electrical, newer oversized water heater to support the spa tub in master suite and water softener purifier system included. Top of the line appliances included. Don't pass this by, contact Ann Lake, listing agent, to request your showing today.
Sewer City
Level or Stories 1.5 Story
Structure Type Vinyl
Others
Tax ID 653000040
SqFt Source Appraisal,Assessor
Energy Description Natural Gas
Special Listing Condition Arms Length Sale
Read Less
Want to know what your home might be worth? Contact us for a FREE valuation!

Our team is ready to help you sell your home for the highest possible price ASAP
Bought with NON-MLS OFFICE






