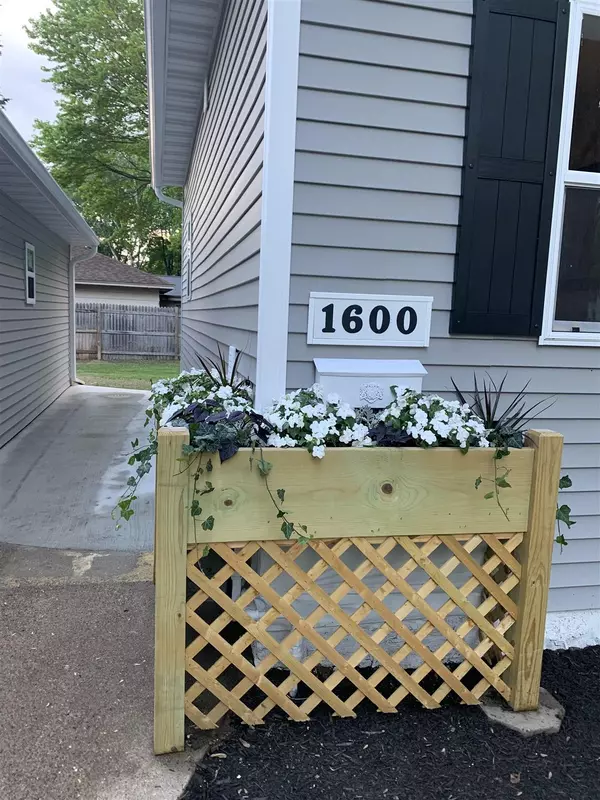$189,900
$169,900
11.8%For more information regarding the value of a property, please contact us for a free consultation.
1600 SPRING STREET Schofield, WI 54476
2 Beds
1.5 Baths
1,175 SqFt
Key Details
Sold Price $189,900
Property Type Single Family Home
Sub Type Single Family
Listing Status Sold
Purchase Type For Sale
Square Footage 1,175 sqft
Price per Sqft $161
MLS Listing ID 22102480
Sold Date 07/23/21
Bedrooms 2
Full Baths 1
Half Baths 1
Year Built 1863
Annual Tax Amount $1,755
Tax Year 2020
Lot Size 10,018 Sqft
Acres 0.23
Property Description
Welcome HOME to this one of a kind property. High quality craftsmanship throughout! Exterior features a great sized lot with spectacular curb appeal. Completely new exterior including roof, vinyl siding with board & batten gable accents, vinyl windows and doors. Backyard is privacy fenced and complete with a campfire ring for relaxing with family and friends. Newly landscaped with low maintenance hostas and custom planter box featuring beautiful flowers for your enjoyment this summer. One car garage with extra space for storage, new siding, roof, garage door and opener. As you walk through the front door of the home you will be amazed by the stunning custom made staircase, living room beam wrap and interior window and door trim all crafted using original lumber from the farmhouse this once-was in the 1800's. All interior trim work is caulked for a pristine finish-look.
Location
State WI
County Marathon County
Area Wausau
Zoning Residential
Rooms
Basement Stone, Brick
Master Bedroom 9x15
Bedroom 2 17x10
Living Room 15x15
Kitchen 10x12
Interior
Interior Features Smoke Detector, G. Door Opener, Master Bath, Walk-in Closet(s), Carbon Monoxide Detector, Beamed Ceiling(s), Pantry
Hot Water Natural Gas
Heating Forced Air
Cooling Central
Flooring Carpet, Laminate
Fireplaces Type No
Laundry Lower Level Utility, Main Level Laundry
Exterior
Exterior Feature Deck, Fenced Yard
Garage Detached
Garage Spaces 1.0
Utilities Available Lower Level Utility, Main Level Laundry
Waterfront No
Roof Type Shingle
Building
Lot Description Main floor full bathroom includes accent wall using the 1800's lumber and convenience of washer/dryer hookup. Soft close feature on both bathroom vanities is a plus. Kitchen area is spacious with abundant cabinets, beautiful mosaic tile backsplash, stainless sink, crown molding above cabinets and a fantastic pantry. Oh, we're not finished yet - take a walk up that custom farmhouse staircase to the master bedroom with a half bath and huge walk-in closet. Wired smoke/co2 detectors throughout. Highest quality spray foam insulation used. All new electrical, plumbing, furnace, a/c and drywall throughout! Looking for a NEW HOME in desirable DC Everest School District and close to Mayors Park? This is the perfect one for you. Call today for your personal showing! (listing realtor is relative of seller)
Sewer City
Level or Stories 1.5 Story
Structure Type Vinyl
Others
Tax ID 281.2807.134.9989
SqFt Source Agent Measured,Seller
Energy Description Natural Gas
Special Listing Condition Arms Length Sale
Read Less
Want to know what your home might be worth? Contact us for a FREE valuation!

Our team is ready to help you sell your home for the highest possible price ASAP
Bought with COLDWELL BANKER ACTION






