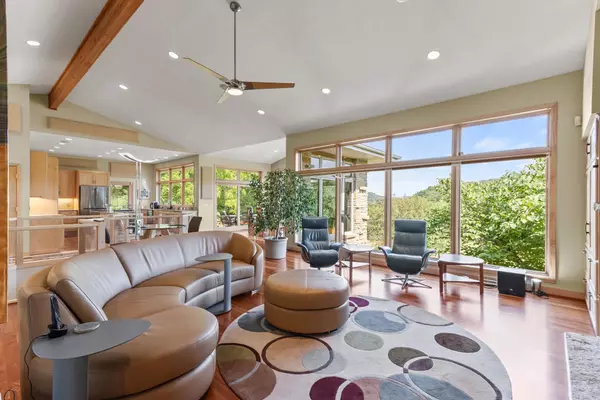Bought with First Weber Inc
$772,500
$799,000
3.3%For more information regarding the value of a property, please contact us for a free consultation.
1327 S Springs Drive Spring Green, WI 53588
3 Beds
3.5 Baths
4,416 SqFt
Key Details
Sold Price $772,500
Property Type Single Family Home
Sub Type 1 story
Listing Status Sold
Purchase Type For Sale
Square Footage 4,416 sqft
Price per Sqft $174
Subdivision The Springs
MLS Listing ID 1958488
Sold Date 09/08/23
Style Ranch,Prairie/Craftsman
Bedrooms 3
Full Baths 3
Half Baths 1
HOA Fees $13/ann
Year Built 1997
Annual Tax Amount $9,484
Tax Year 2022
Lot Size 0.860 Acres
Acres 0.86
Property Description
This impeccably maintained prairie ranch home offers privacy and a seamless blend of elegance and functionality. The open floor plan flows between the kitchen and living areas. The tranquil master suite features a screened porch, walk-in shower, jetted tub, and expansive walk-in closets. The lower level offers a fully equipped bar, pool table, two large bedrooms with en suite baths, and convenient walk-out access to the patio and hot tub. Nestled on a spacious lot, this oasis offers breathtaking views of the golf course and valley - enjoy them from the large screen porch and even larger deck! With high-end finishes, a 3-car garage, and an enviable location on the 15th fairway of the House on the Rock Golf Course, this home is a must-see! Close to Taliesin and American Players Theater too!
Location
State WI
County Iowa
Area Wyoming - T
Zoning Res
Direction HWY 14 to HWY C to left on Golf Course Rd. to Right on S. Springs Dr.
Rooms
Other Rooms Screened Porch
Basement Full, Full Size Windows/Exposed, Walkout to yard, Partially finished, 8'+ Ceiling, Radon Mitigation System, Poured concrete foundatn
Main Level Bedrooms 1
Kitchen Kitchen Island, Range/Oven, Refrigerator, Dishwasher, Microwave, Disposal
Interior
Interior Features Wood or sim. wood floor, Walk-in closet(s), Vaulted ceiling, Washer, Dryer, Water softener inc, Security system, Central vac, Jetted bathtub, Wet bar, Cable available, At Least 1 tub, Split bedrooms, Hot tub, Smart doorbell
Heating Forced air, Radiant, Central air
Cooling Forced air, Radiant, Central air
Fireplaces Number Gas, 2 fireplaces
Laundry M
Exterior
Exterior Feature Deck, Patio
Parking Features 3 car, Attached, Heated, Opener
Garage Spaces 3.0
Building
Lot Description Wooded, Rural-in subdivision, On golf course
Water Municipal water, Municipal sewer
Structure Type Wood,Brick,Stone
Schools
Elementary Schools River Valley
Middle Schools River Valley
High Schools River Valley
School District River Valley
Others
SqFt Source Assessor
Energy Description Natural gas
Read Less
Want to know what your home might be worth? Contact us for a FREE valuation!

Our team is ready to help you sell your home for the highest possible price ASAP

This information, provided by seller, listing broker, and other parties, may not have been verified.
Copyright 2025 South Central Wisconsin MLS Corporation. All rights reserved





