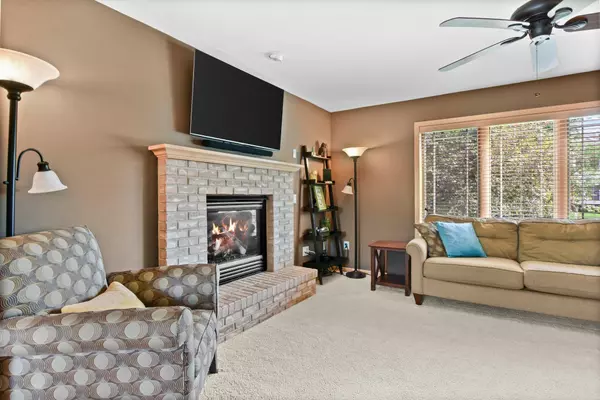Bought with Spencer Real Estate Group
$476,000
$464,900
2.4%For more information regarding the value of a property, please contact us for a free consultation.
5224 Nannyberry Drive Fitchburg, WI 53711
3 Beds
2.5 Baths
2,138 SqFt
Key Details
Sold Price $476,000
Property Type Single Family Home
Sub Type 2 story
Listing Status Sold
Purchase Type For Sale
Square Footage 2,138 sqft
Price per Sqft $222
Subdivision Swan Creek
MLS Listing ID 1961683
Sold Date 09/29/23
Style Colonial
Bedrooms 3
Full Baths 2
Half Baths 2
Year Built 2006
Annual Tax Amount $6,225
Tax Year 2022
Lot Size 10,454 Sqft
Acres 0.24
Property Description
Showings 8/11. Thoughtfully designed and constructed. This well kept home presents an array of desirable upgrades including newer appliances ('21), granite countertops complemented by a tile backsplash, and red birch hardwood floors that lend warmth and character. Maple cabinets, along with solid maple doors and trim, showcase the attention to detail. The primary suite offers double sinks and tray ceiling coupled with a large walk-in closet. Abundant natural light filters through the large, energy-efficient windows throughout. Notable features include main level laundry and a finished lower level rec. room. Step outside to a spacious backyard, complete with new maintenance free deck ('22), including gas line for grilling. Plus raised garden beds that create a delightful outdoor retreat.
Location
State WI
County Dane
Area Fitchburg - C
Zoning RES
Direction Fish Hatchery S to E Cheryl, N on Big Blue Stem, E on Nannyberry Dr
Rooms
Basement Full, Partially finished, 8'+ Ceiling, Poured concrete foundatn
Kitchen Breakfast bar, Pantry, Range/Oven, Refrigerator, Dishwasher, Microwave, Disposal
Interior
Interior Features Wood or sim. wood floor, Walk-in closet(s), Washer, Dryer, Water softener inc, Cable available, At Least 1 tub, Internet - Cable, Internet - DSL
Heating Forced air, Central air
Cooling Forced air, Central air
Fireplaces Number Gas
Laundry M
Exterior
Exterior Feature Deck
Parking Features 2 car, Attached, Opener
Garage Spaces 2.0
Building
Lot Description Sidewalk
Water Municipal water, Municipal sewer
Structure Type Vinyl,Brick,Stone
Schools
Elementary Schools Leopold
Middle Schools Cherokee Heights
High Schools West
School District Madison
Others
SqFt Source Assessor
Energy Description Natural gas
Pets Allowed Restrictions/Covenants
Read Less
Want to know what your home might be worth? Contact us for a FREE valuation!

Our team is ready to help you sell your home for the highest possible price ASAP

This information, provided by seller, listing broker, and other parties, may not have been verified.
Copyright 2024 South Central Wisconsin MLS Corporation. All rights reserved






