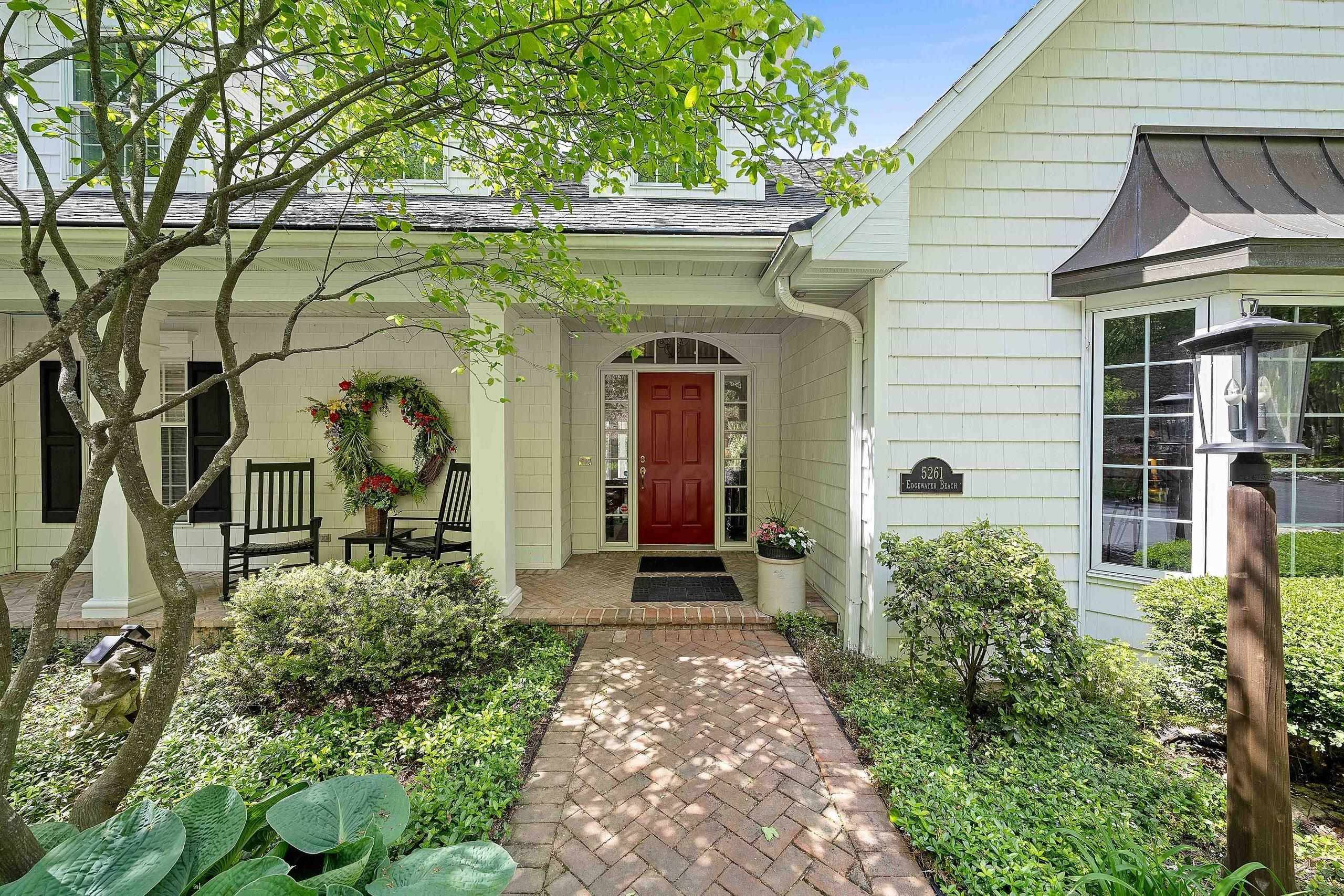Bought with Jill M Dickson-Kesler • Coldwell Banker Real Estate Group
$1,650,000
$1,749,900
5.7%For more information regarding the value of a property, please contact us for a free consultation.
5261 EDGEWATER BEACH RD Green Bay, WI 54311-9795
5 Beds
3.5 Baths
4,602 SqFt
Key Details
Sold Price $1,650,000
Property Type Single Family Home
Sub Type Residential
Listing Status Sold
Purchase Type For Sale
Square Footage 4,602 sqft
Price per Sqft $358
Municipality Town of Green Bay
Subdivision Edgewater Beach
MLS Listing ID 50275724
Sold Date 10/16/23
Bedrooms 5
Full Baths 3
Half Baths 1
Year Built 2000
Annual Tax Amount $9,681
Lot Size 0.860 Acres
Acres 0.86
Lot Dimensions 120x314
Property Sub-Type Residential
Source ranw
Property Description
Secludedly set along dead end road at one of Brown counties top Bayshore locations- popular for over 100 yrs. Area enclosed in dense forest. Pride of ownership. Custom designed to maximize the waterfront experience where decompression awaits you. High quality and craftsmanship w/extensive built-ins & elegant woodwork throughout. Spacious main level rooms w/large scale Pella windows, 1st fl luxury primary suite w/gorgeous bathroom and large walk-in closet. Beautiful kitchen w/island, granite counters, JennAir appliances. Cathedral ceiling in over the top sunroom. Glass see through deck panels wrap around deck that includes covered area. Deep water location for boat dock/lift station. Walkout lower includes 5th bed suite & huge unfin bonus area. Potting/storage shed. Updated sea wall.
Location
State WI
County Brown
Zoning Residential
Rooms
Basement 8Ft+ Ceiling, Full, Full Sz Windows Min 20x24, Radon Mitigation System, Shower Stall Only, Sump Pump, Walk-Out Access, Finished Contiguous
Interior
Interior Features At Least 1 Bathtub, Cable Available, Central Vacuum, Hi-Speed Internet Availbl, Jetted Tub, Kitchen Island, Pantry, Security System, Utility Room, Vaulted Ceiling, Walk-in Closet(s), Walk-in Shower, Water Softener-Own, Wet Bar, Wood/Simulated Wood Fl, Air Cleaner, Air Exchanger System
Heating Central, Forced Air, Multiple Units, Zoned
Fireplaces Type One, Wood Burning
Appliance Dishwasher, Disposal, Dryer, Freezer, Microwave, Range/Oven, Refrigerator, Washer
Exterior
Exterior Feature Deck, Sprinkler System, Storage Shed
Parking Features Attached, Basement Access, Opener Included
Garage Spaces 2.0
Waterfront Description Bay
Building
Lot Description Rural - Subdivision, Subj to Shoreland Zoning, Wooded
Foundation Poured Concrete
Sewer In Sanitation District, Municipal Sewer Near
Water Private Well
Structure Type Vinyl
Schools
Elementary Schools Luxemburg-Casco
Middle Schools Luxemburg-Casco
High Schools Luxemburg-Casco
School District Luxemburg-Casco
Others
Special Listing Condition Arms Length
Read Less
Want to know what your home might be worth? Contact us for a FREE valuation!

Our team is ready to help you sell your home for the highest possible price ASAP
Copyright 2025 REALTORS Association of Northeast WI MLS, Inc. All Rights Reserved. Data Source: RANW MLS





