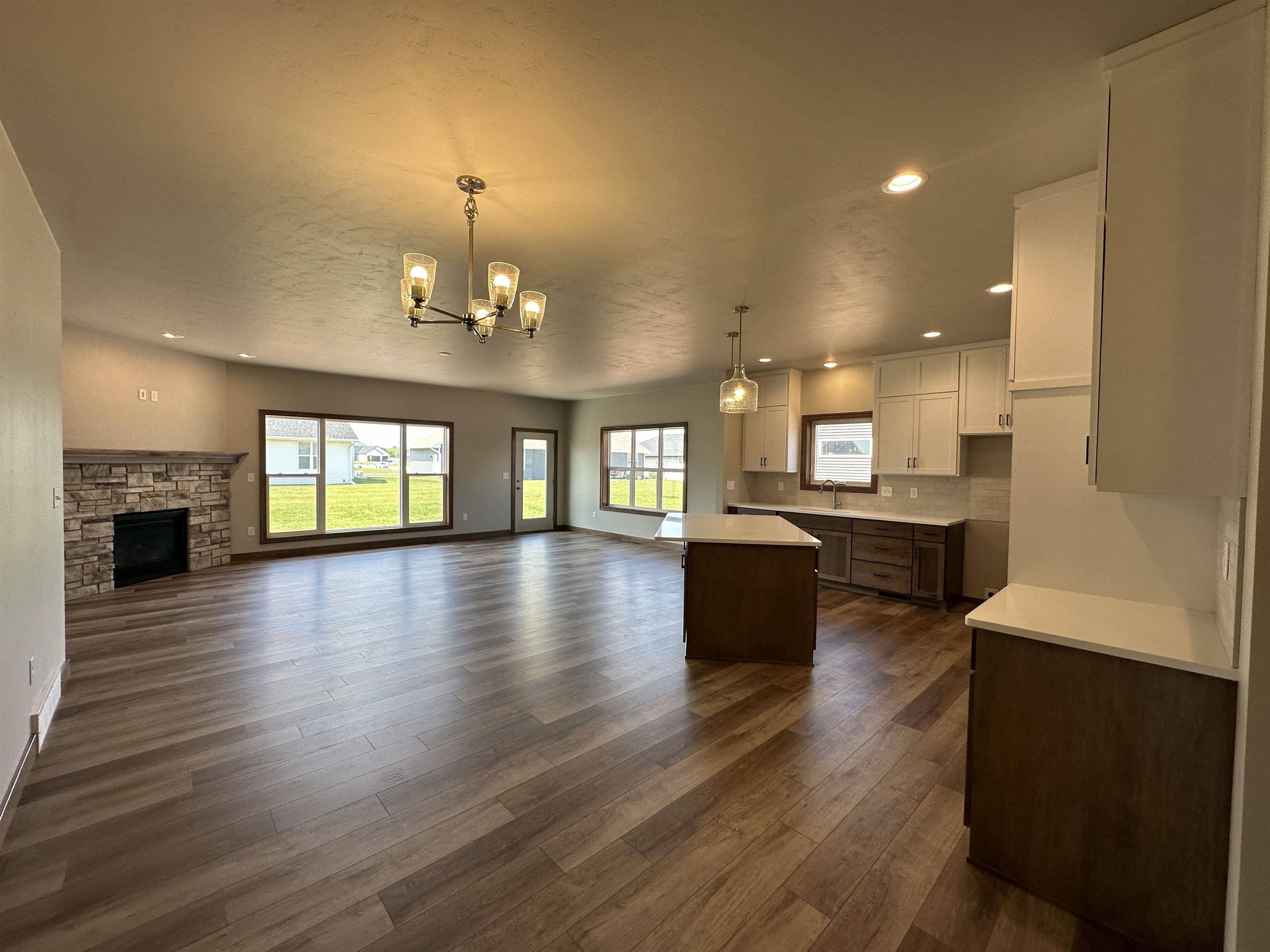Bought with Leslie Van Calster • Todd Wiese Homeselling System, Inc.
$379,900
$379,900
For more information regarding the value of a property, please contact us for a free consultation.
2534 TIPPERARY TRL De Pere, WI 54115
2 Beds
2 Baths
1,582 SqFt
Key Details
Sold Price $379,900
Property Type Single Family Home
Sub Type Residential
Listing Status Sold
Purchase Type For Sale
Square Footage 1,582 sqft
Price per Sqft $240
Municipality City of De Pere
MLS Listing ID 50281024
Sold Date 11/28/23
Style Ranch
Bedrooms 2
Full Baths 2
HOA Fees $2,100
Year Built 2023
Lot Size 8,712 Sqft
Acres 0.2
Property Sub-Type Residential
Source ranw
Property Description
This 2 bedroom, 2 bath, zero step entry home is the definition of class and comfort in the City of De Pere! Huge kitchen with large angled island great for entertaining and cooking & soft-close cabinets that go to ceiling. Luxury vinyl planking throughout main living areas. This floor plan opens up to a great room with stone fireplace. Master bath is a retreat with huge vanity and two sinks with quartz countertops! This is part of Garrity's Glen South Home Owners Association for lawn care and snow removal. Monthly HOA fee is $175.00. Seeded lawn and landscaping (in front only) is included.
Location
State WI
County Brown
Zoning Residential
Rooms
Basement Full, Stubbed for Bath, Sump Pump
Interior
Interior Features Kitchen Island, Walk-in Closet(s), Wood/Simulated Wood Fl
Heating Central, Forced Air
Fireplaces Type One, Gas
Appliance Dishwasher, Disposal
Exterior
Parking Features Attached
Garage Spaces 2.0
Building
Lot Description Sidewalk
Foundation Poured Concrete
Sewer Municipal Sewer Near
Water Municipal/City
Structure Type Stone,Vinyl
Schools
School District West De Pere
Others
Special Listing Condition Arms Length
Read Less
Want to know what your home might be worth? Contact us for a FREE valuation!

Our team is ready to help you sell your home for the highest possible price ASAP
Copyright 2025 REALTORS Association of Northeast WI MLS, Inc. All Rights Reserved. Data Source: RANW MLS





