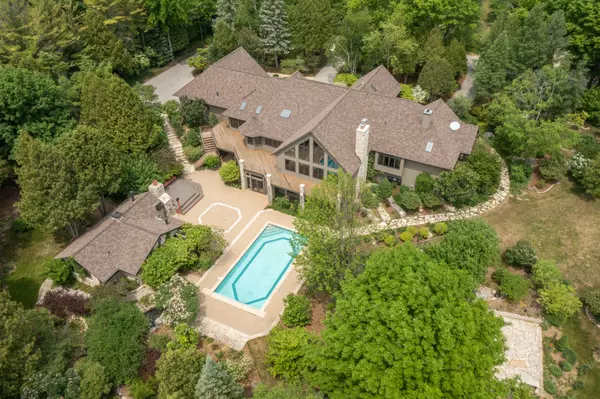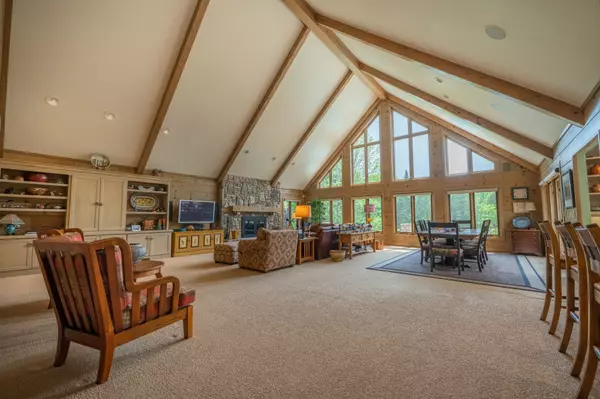Bought with Shorewest Realtors, Inc.
$1,250,000
$1,695,000
26.3%For more information regarding the value of a property, please contact us for a free consultation.
2941 Cedar Ln Ephraim, WI 54211
4 Beds
5.5 Baths
7,764 SqFt
Key Details
Sold Price $1,250,000
Property Type Single Family Home
Listing Status Sold
Purchase Type For Sale
Square Footage 7,764 sqft
Price per Sqft $160
MLS Listing ID 1842836
Sold Date 03/28/24
Style 1 Story,Exposed Basement
Bedrooms 4
Full Baths 5
Half Baths 1
Year Built 1994
Annual Tax Amount $19,183
Tax Year 2022
Lot Size 2.060 Acres
Acres 2.06
Property Description
Door County living just moments away from the Village of Ephraim. Located on a dead-end road is this sprawling ranch home that spans approx 7764 sq ft. Breathtaking 2 acre grounds. This estate includes a main house and a guest house. Main open concept great rm/dining rm area of home has vaulted ceilings, stone FP, BIBCs, & doors to large deck overlooking pool, guest house & grounds. Gourmet KIT w/island & butlers pantry. Library w/floor to ceiling bookshelves opens to office. Main floor primary BR suite w/dual BAs, massive closets, FP, BIBC & convenient laundry rm. Resort style swimming pool, built-in barbecue, outdoor FP. Guest house includes sauna, full BA, FR w/free standing FP & greenhouse. LL walks out to 3 season room that opens to the pool. LL FR has a 3rd FP, bar & wine rm.
Location
State WI
County Door
Zoning RES
Rooms
Basement 8+ Ceiling, Finished, Full, Full Size Windows, Poured Concrete, Sump Pump, Walk Out/Outer Door
Interior
Interior Features 2 or more Fireplaces, Free Standing Stove, Kitchen Island, Natural Fireplace, Pantry, Sauna, Security System, Split Bedrooms, Vaulted Ceiling(s), Walk-In Closet(s), Wet Bar
Heating Propane Gas
Cooling Central Air, Forced Air, Multiple Units, Zoned Heating
Flooring Unknown
Appliance Cooktop, Dishwasher, Oven, Range, Refrigerator
Exterior
Exterior Feature Low Maintenance Trim, Stone, Wood
Parking Features Electric Door Opener
Garage Spaces 3.0
Accessibility Bedroom on Main Level, Full Bath on Main Level, Laundry on Main Level, Level Drive, Open Floor Plan, Stall Shower
Building
Lot Description Wooded
Architectural Style Ranch
Schools
Elementary Schools Gibraltar
Middle Schools Gibraltar
High Schools Gibraltar
School District Gibraltar Area
Read Less
Want to know what your home might be worth? Contact us for a FREE valuation!

Our team is ready to help you sell your home for the highest possible price ASAP

Copyright 2024 Multiple Listing Service, Inc. - All Rights Reserved






