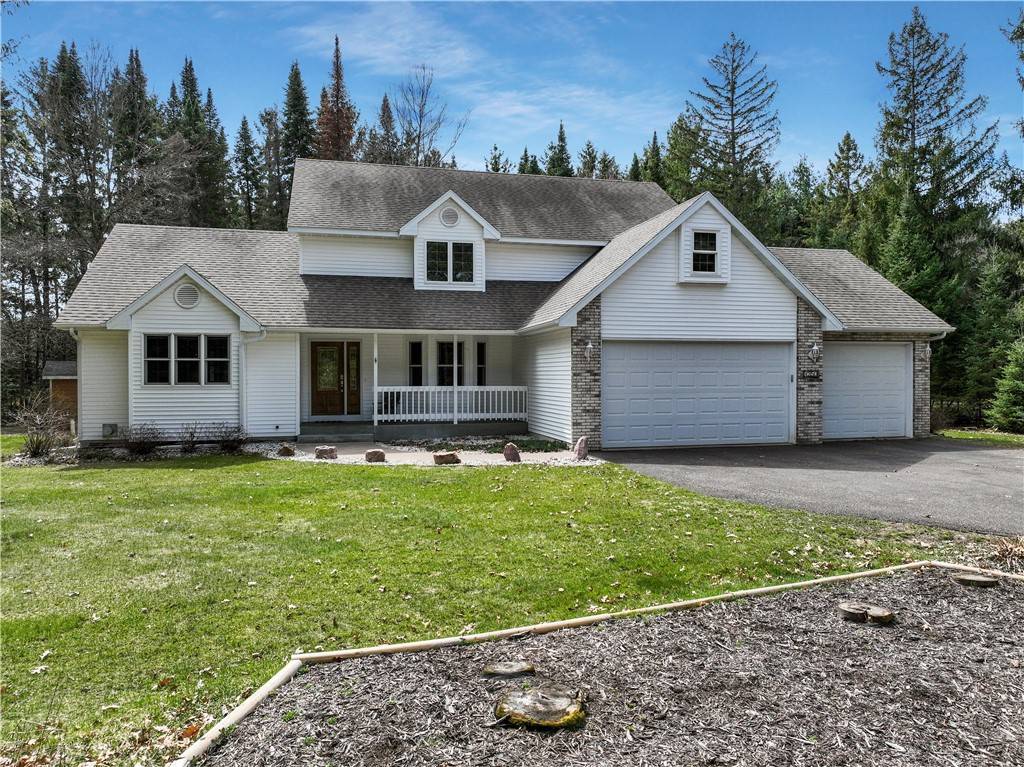$553,900
$549,900
0.7%For more information regarding the value of a property, please contact us for a free consultation.
1350 Red Pine DR Eau Claire, WI 54701
4 Beds
4 Baths
3,511 SqFt
Key Details
Sold Price $553,900
Property Type Single Family Home
Sub Type Single Family Residence
Listing Status Sold
Purchase Type For Sale
Square Footage 3,511 sqft
Price per Sqft $157
MLS Listing ID 1580493
Sold Date 05/23/24
Style Two Story
Bedrooms 4
Full Baths 3
Half Baths 1
HOA Y/N No
Abv Grd Liv Area 2,755
Year Built 1998
Annual Tax Amount $4,902
Tax Year 2023
Lot Size 1.047 Acres
Acres 1.047
Property Sub-Type Single Family Residence
Property Description
Beautiful mostly secluded home on 1 acre, close to town in an area of very nice homes. Awesome entry with built in coat/storage and under seat storage. Open concept with an updated kitchen, newer appliances, tiled back splash and a built in desk or coffee bar. Main floor consists of a fantastic dining area off the kitchen with great views of the private back yard along with the living room, gas fireplace with floor to ceiling stone, formal dining room that could also make a great office/study. Large main floor master suite with an incredible en-suite, built in make up storage and large walk-in closet. Main floor laundry with lots of built ins and possible office area. Incredible upper level with plenty of storage, 2 nice sized bedrms, large bonus area and a rec room and a full bathroom with double sink. Lower level has a very nice family room with fire place, built in bar off the family room, full bath and a 4th bedrm. Great backyard with fire pit and a back entrance to a storage shed.
Location
State WI
County Eau Claire
Area 06 - Altoona Schl/Out
Rooms
Other Rooms Shed(s)
Basement Full, Partially Finished
Interior
Interior Features Ceiling Fan(s), Central Vacuum
Heating Forced Air
Cooling Central Air
Fireplaces Number 2
Fireplaces Type Two, Gas Log
Fireplace Yes
Window Features Window Coverings
Appliance Dryer, Dishwasher, Disposal, Gas Water Heater, Microwave, Oven, Range, Refrigerator, Washer
Exterior
Exterior Feature Sprinkler/Irrigation
Parking Features Asphalt, Attached, Driveway, Garage, Garage Door Opener
Garage Spaces 3.0
Garage Description 3.0
Water Access Desc Well
Porch Deck
Building
Story 2
Entry Level Two
Foundation Poured
Sewer Septic Tank
Water Well
Architectural Style Two Story
Level or Stories Two
Additional Building Shed(s)
Schools
School District Altoona
Others
Tax ID 1802422708194202016
Financing Conventional
Read Less
Want to know what your home might be worth? Contact us for a FREE valuation!

Our team is ready to help you sell your home for the highest possible price ASAP





