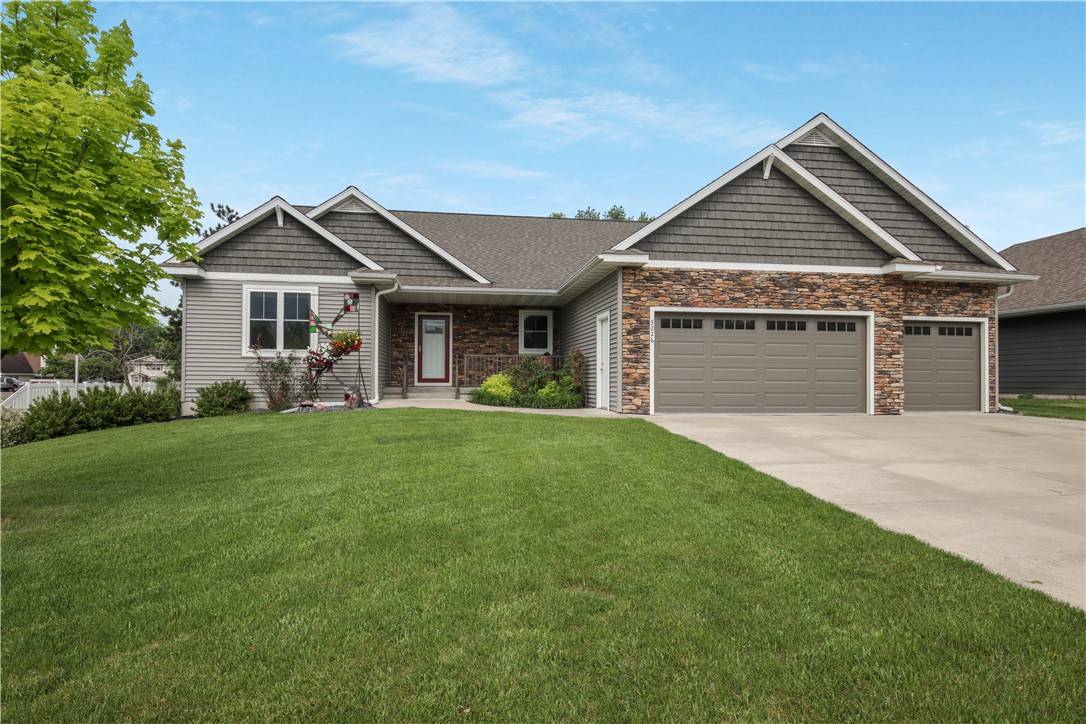$415,000
$374,900
10.7%For more information regarding the value of a property, please contact us for a free consultation.
3226 Chasewood LN Eau Claire, WI 54701
3 Beds
2 Baths
1,734 SqFt
Key Details
Sold Price $415,000
Property Type Single Family Home
Sub Type Single Family Residence
Listing Status Sold
Purchase Type For Sale
Square Footage 1,734 sqft
Price per Sqft $239
MLS Listing ID 1582119
Sold Date 07/30/24
Style One Story
Bedrooms 3
Full Baths 2
HOA Y/N No
Abv Grd Liv Area 1,734
Year Built 2016
Annual Tax Amount $5,353
Tax Year 2023
Lot Size 0.337 Acres
Acres 0.337
Property Sub-Type Single Family Residence
Property Description
Welcome to 3226 Chasewood Lane! Enjoy this Southside main level living home, it is like new! The home is pristine condition with 3 main level bedrooms, 2 full bathrooms, open concept kitchen with beautiful Red Wing Cherry cabinets, Hickory hardwoods, premier bedroom with tray ceilings, curved archways, 9' ceilings, added character throughout, lots of natural light with custom window treatments, main floor laundry and a 3 car attached garage! The lower level is a clean slate (roughed in for convenience) with 4 large egress- lookout windows, potential for: 1-3 bedrooms, a lounge space, workout and/or office space, full bathroom and storage (many options)! Appreciate all the outdoor amenities such as sitting on the front porch w/many colorful perennials, the back patio with a high quality Sunsetter retractable awning & an extra shade screen, beautiful landscaping, storage shed (10 X 12 +/-) & so much more! The quality, cleanliness and proximity does not get better than this! Welcome Home!
Location
State WI
County Eau Claire
Area 02 - Ec Schl/Southside
Rooms
Other Rooms Shed(s)
Basement Daylight, Egress Windows, Full
Interior
Heating Forced Air
Cooling Central Air
Fireplace No
Window Features Window Coverings
Appliance Dryer, Dishwasher, Electric Water Heater, Microwave, Oven, Range, Refrigerator, Washer
Exterior
Exterior Feature Sprinkler/Irrigation
Parking Features Attached, Concrete, Driveway, Garage, Garage Door Opener
Garage Spaces 3.0
Garage Description 3.0
Water Access Desc Public
Porch Concrete, Patio
Building
Story 1
Entry Level One
Foundation Poured
Sewer Public Sewer
Water Public
Architectural Style One Story
Level or Stories One
Additional Building Shed(s)
Schools
School District Eau Claire Area
Others
Tax ID 1822122709293302000
Financing Conventional
Read Less
Want to know what your home might be worth? Contact us for a FREE valuation!

Our team is ready to help you sell your home for the highest possible price ASAP





