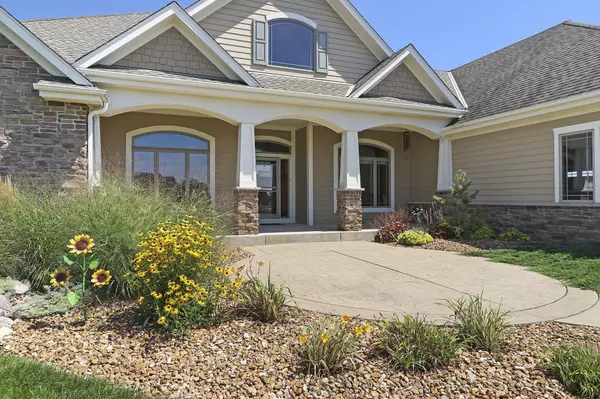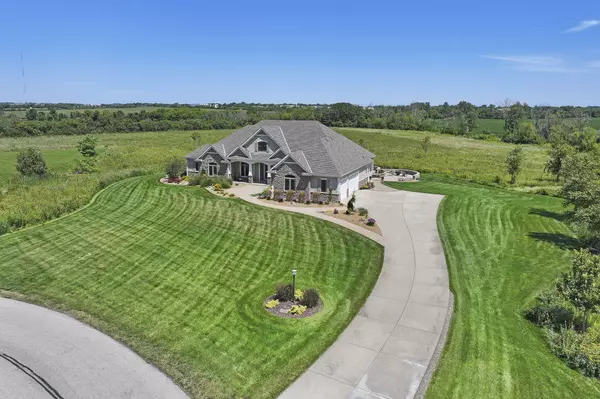Bought with Legacy Realty Group LLC
$1,000,000
$999,900
For more information regarding the value of a property, please contact us for a free consultation.
14905 Kingston Way Yorkville, WI 53126
3 Beds
2.5 Baths
3,115 SqFt
Key Details
Sold Price $1,000,000
Property Type Single Family Home
Listing Status Sold
Purchase Type For Sale
Square Footage 3,115 sqft
Price per Sqft $321
MLS Listing ID 1887126
Sold Date 09/13/24
Style 1 Story,Exposed Basement
Bedrooms 3
Full Baths 2
Half Baths 1
Year Built 2008
Annual Tax Amount $10,662
Tax Year 2023
Lot Size 2.110 Acres
Acres 2.11
Property Description
Welcome to Stonecrest Shores, an area in SE WI that exemplifies quality & craftsmanship coupled w/ privacy & nature's landscape. Conveniently located minutes from I94, this custom built 3 bdrm 2.5 bth ranch resides on 2+ acres w/ conservancy behind you & walking trails that go on for miles. Entering the foyer, you will find the office & dining rms which will lead you to the grand rm w/ cathedral ceilings & picture windows that allow you to take in miles of serene private landscape. Prof kitchen w/ eat in area, 3 seasons rm to enjoy natures best from your home. Radiant heat in master bth. Prof landscaped yard w/ expansive wrap up stone patio, gas fireplace, fountain & in ground sprinkler. 1st flr laundry & mud rm. Walk out lower level is ready to be finished w/ prof plans to dbl your sq ft
Location
State WI
County Racine
Zoning RES
Rooms
Basement Full, Poured Concrete, Radon Mitigation, Sump Pump, Walk Out/Outer Door
Interior
Interior Features Cable TV Available, Central Vacuum, Gas Fireplace, Pantry, Sauna, Security System, Vaulted Ceiling(s), Walk-In Closet(s)
Heating Natural Gas
Cooling Central Air, Forced Air, In Floor Radiant, Zoned Heating
Flooring No
Appliance Dishwasher, Disposal, Dryer, Microwave, Oven, Range, Refrigerator, Washer, Water Softener Owned
Exterior
Exterior Feature Brick, Fiber Cement
Parking Features Electric Door Opener
Garage Spaces 3.5
Accessibility Bedroom on Main Level, Full Bath on Main Level, Laundry on Main Level, Open Floor Plan
Building
Lot Description Adjacent to Park/Greenway, Cul-De-Sac, Rural
Architectural Style Prairie/Craftsman, Ranch
Schools
Elementary Schools Yorkville
High Schools Union Grove
School District Yorkville J2
Read Less
Want to know what your home might be worth? Contact us for a FREE valuation!
Our team is ready to help you sell your home for the highest possible price ASAP

Copyright 2025 Multiple Listing Service, Inc. - All Rights Reserved





