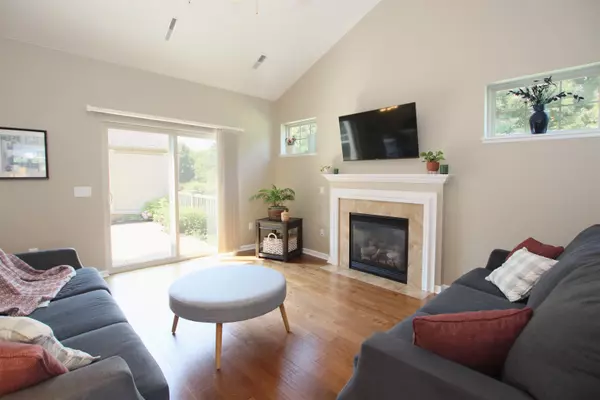Bought with Stacey L Hennessey • Century 21 Affiliated
$375,000
$367,000
2.2%For more information regarding the value of a property, please contact us for a free consultation.
2129 E SIENNA WAY Appleton, WI 54913-6714
2 Beds
2 Baths
1,603 SqFt
Key Details
Sold Price $375,000
Property Type Condo
Sub Type Condominium
Listing Status Sold
Purchase Type For Sale
Square Footage 1,603 sqft
Price per Sqft $233
Municipality City of Appleton
MLS Listing ID 50295748
Sold Date 10/11/24
Bedrooms 2
Full Baths 2
HOA Fees $410
Year Built 2014
Annual Tax Amount $5,372
Property Sub-Type Condominium
Source ranw
Property Description
Carefree Living Here! Gorgeous home with the freedom of no exterior responsibilities! Quality hardwood floors. Luxury custom kitchen has cool stone countertops, large island & plenty of storage. Primary suite is so pretty with high ceiling, walk-in closet & full bathroom. Spacious second bedroom with full bath close by. There is a beautifully bright sunroom that could double as an extra bedroom when needed. Attached 2 car garage and wonderful condo amenities make this an easy decision when choosing this home.
Location
State WI
County Outagamie
Zoning Condo,Multi-Family(4Units)
Interior
Interior Features At Least 1 Bathtub, Breakfast Bar, Cable Available, Hi-Speed Internet Availbl, Kitchen Island, Pantry, Balcony/Deck/Patio, Split Bedroom, Vaulted Ceiling, Wood/Simulated Wood Fl
Heating Central, Forced Air
Fireplaces Type One, Gas
Appliance Dishwasher, Disposal, Dryer, Microwave, Range/Oven, Refrigerator, Washer
Exterior
Parking Features Garage - 2 Car, Attached, Garage Door Opener
Building
Sewer Municipal Sewer Near
Water Municipal/City
Structure Type Fiber Cement,Stone
Schools
School District Appleton Area
Others
Special Listing Condition Arms Length
Read Less
Want to know what your home might be worth? Contact us for a FREE valuation!

Our team is ready to help you sell your home for the highest possible price ASAP
Copyright 2025 REALTORS Association of Northeast WI MLS, Inc. All Rights Reserved. Data Source: RANW MLS





