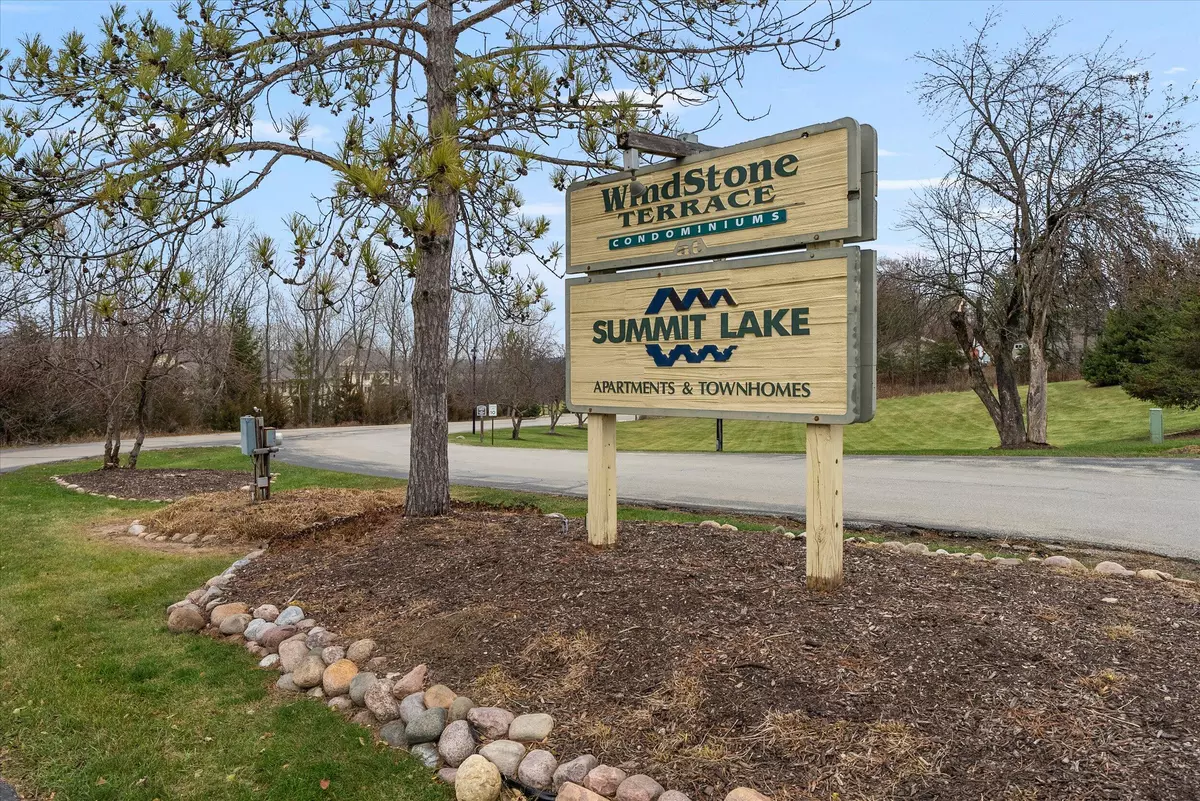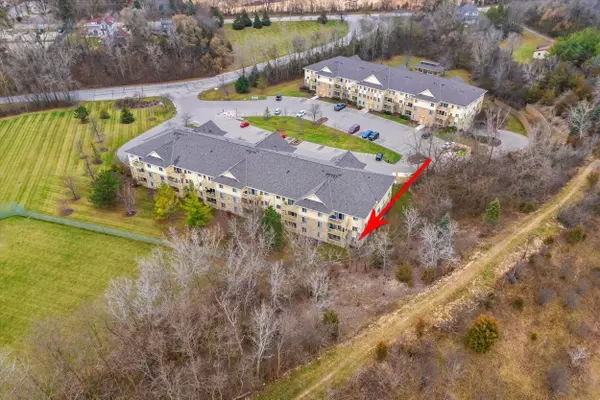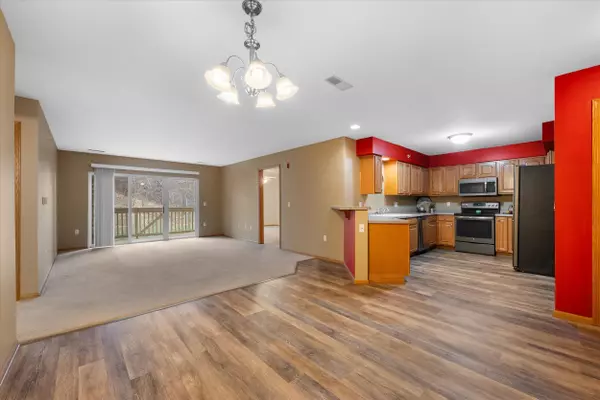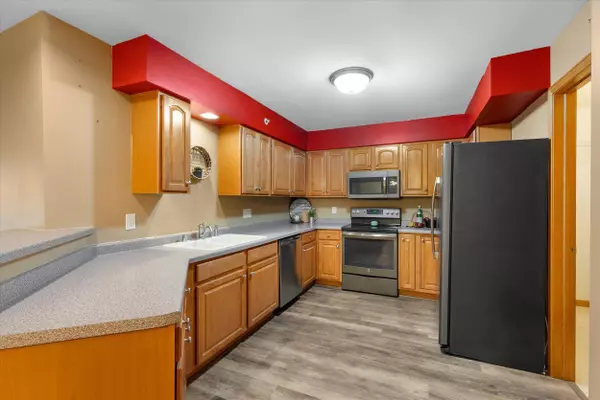Bought with Century 21 Affiliated - Delafield
$249,500
$245,000
1.8%For more information regarding the value of a property, please contact us for a free consultation.
520 Windstone Dr Unit 112 Hartland, WI 53029
2 Beds
2 Baths
1,223 SqFt
Key Details
Sold Price $249,500
Property Type Condo
Listing Status Sold
Purchase Type For Sale
Square Footage 1,223 sqft
Price per Sqft $204
MLS Listing ID 1901248
Sold Date 12/20/24
Style Midrise: 3-5 Stories
Bedrooms 2
Full Baths 2
Condo Fees $235
Year Built 2002
Annual Tax Amount $2,010
Tax Year 2023
Property Description
Welcome home to this first-floor corner unit condo, boasting 2 bdrms, 2 full baths, and a delightful open concept layout--perfect for entertaining! New LVP flooring in the kitchen and dining area gives a fresh, modern feel, complementing the stainless appliances and maple cabinetry. With a coveted split floor plan, the primary bdrm offers a peaceful sanctuary along w/ private ensuite bath. Step outside onto your private balcony, where you can enjoy serene views of the landscaped grounds and wooded backdrop. Parking is a breeze with (1)underground garage spot, (1)assigned surface spot, and a spacious storage unit. Other amenities in this pet-friendly community include an outdoor pool, gazebo, tennis court, and more. Roof('24), Heat/AC('23), Dishwasher, LVP('22), Water Heater('21).
Location
State WI
County Waukesha
Zoning Residential
Rooms
Basement None
Interior
Heating Natural Gas
Cooling Central Air, Forced Air
Flooring No
Appliance Dishwasher, Disposal, Dryer, Microwave, Oven, Range, Refrigerator, Washer
Exterior
Exterior Feature Aluminum/Steel, Brick, Vinyl, Wood
Parking Features 2 or more Spaces Assigned, Heated, Surface, Underground
Garage Spaces 1.0
Amenities Available Common Green Space, Elevator(s), Outdoor Pool, Playground, Tennis Court(s)
Waterfront Description Pond
Water Access Desc Pond
Accessibility Bedroom on Main Level, Elevator/Chair Lift, Full Bath on Main Level, Laundry on Main Level, Open Floor Plan
Building
Unit Features Cable TV Available,In-Unit Laundry,Patio/Porch,Storage Lockers,Walk-In Closet(s),Wood or Sim. Wood Floors
Entry Level 1 Story,End Unit
Water Pond
Schools
High Schools Arrowhead
School District Arrowhead Uhs
Others
Pets Allowed Y
Special Listing Condition Rental Allowed
Pets Allowed 1 Dog OK, Cat(s) OK, Other Restrictions Apply, Weight Restrictions
Read Less
Want to know what your home might be worth? Contact us for a FREE valuation!

Our team is ready to help you sell your home for the highest possible price ASAP

Copyright 2024 Multiple Listing Service, Inc. - All Rights Reserved






