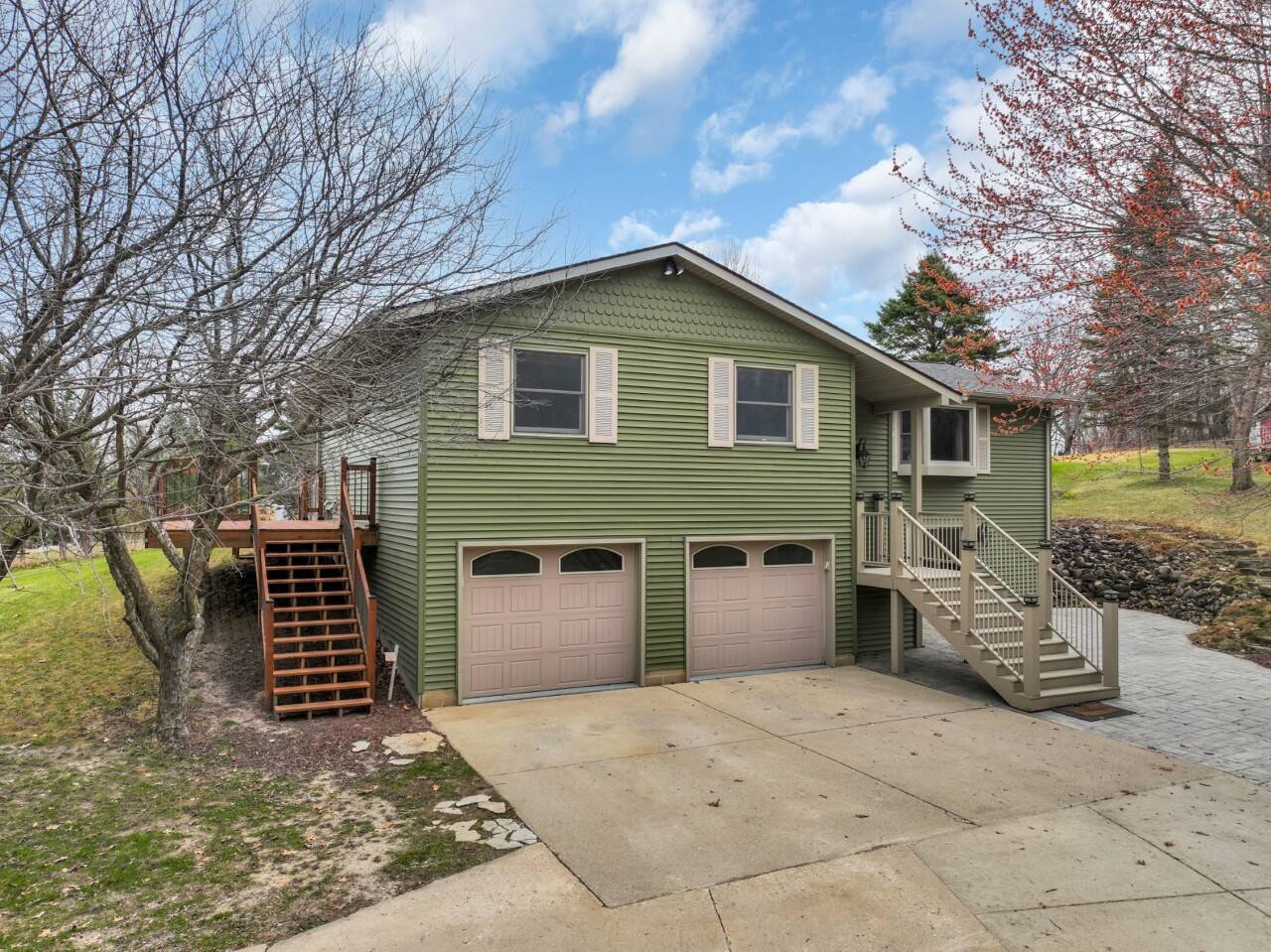Bought with Coldwell Banker Realty
$560,000
$575,000
2.6%For more information regarding the value of a property, please contact us for a free consultation.
2201 Crossway Rd Burlington, WI 53105
3 Beds
2.5 Baths
2,288 SqFt
Key Details
Sold Price $560,000
Property Type Single Family Home
Listing Status Sold
Purchase Type For Sale
Square Footage 2,288 sqft
Price per Sqft $244
MLS Listing ID 1913197
Sold Date 06/25/25
Style Bi-Level
Bedrooms 3
Full Baths 2
Half Baths 1
Year Built 1988
Annual Tax Amount $5,013
Tax Year 2024
Lot Size 2.210 Acres
Acres 2.21
Property Description
Discover the perfect blend of country living and modern comfort just 9 minutes from Burlington! This charming 3-bedroom, 2.5-bath bi-level home sits on 2.21 acres. Enjoy the large barn, chicken coop, shed and additional insulated shed--ideal for hobbies, animals, or storage. The home boasts spacious rooms, a well-maintained interior andplenty of natural light. Updated kitchen with stainless steel appliances and granite counters. Hardwood floors, 6 panel doors & 2x6 wall quality construction. Woodburning stove in the basement for those cold winter nights watching movies in the spacious rec room with extra kitchenette. Above ground pool, deck & additional screened gazebo. Whether you're looking for a peaceful retreat or a place to create your dream homestead, this property has it all!
Location
State WI
County Racine
Zoning A2
Rooms
Basement Block, Finished, Full, Shower, Sump Pump, Walk Out/Outer Door
Interior
Interior Features Cable TV Available, Free Standing Stove, High Speed Internet, Pantry, Simulated Wood Floors, Vaulted Ceiling(s), Walk-In Closet(s), Wet Bar, Wood Floors
Heating Natural Gas
Cooling Central Air, Forced Air, In Floor Radiant
Flooring No
Appliance Dishwasher, Dryer, Microwave, Other, Oven, Range, Refrigerator, Washer, Water Softener Owned
Exterior
Exterior Feature Vinyl
Parking Features Access to Basement, Built-in under Home, Electric Door Opener
Garage Spaces 2.0
Accessibility Bedroom on Main Level, Full Bath on Main Level, Laundry on Main Level, Open Floor Plan, Stall Shower
Building
Lot Description Rural, Wooded
Architectural Style Other
Schools
Elementary Schools Winkler
Middle Schools Nettie E Karcher
High Schools Burlington
School District Burlington Area
Read Less
Want to know what your home might be worth? Contact us for a FREE valuation!
Our team is ready to help you sell your home for the highest possible price ASAP

Copyright 2025 Multiple Listing Service, Inc. - All Rights Reserved

