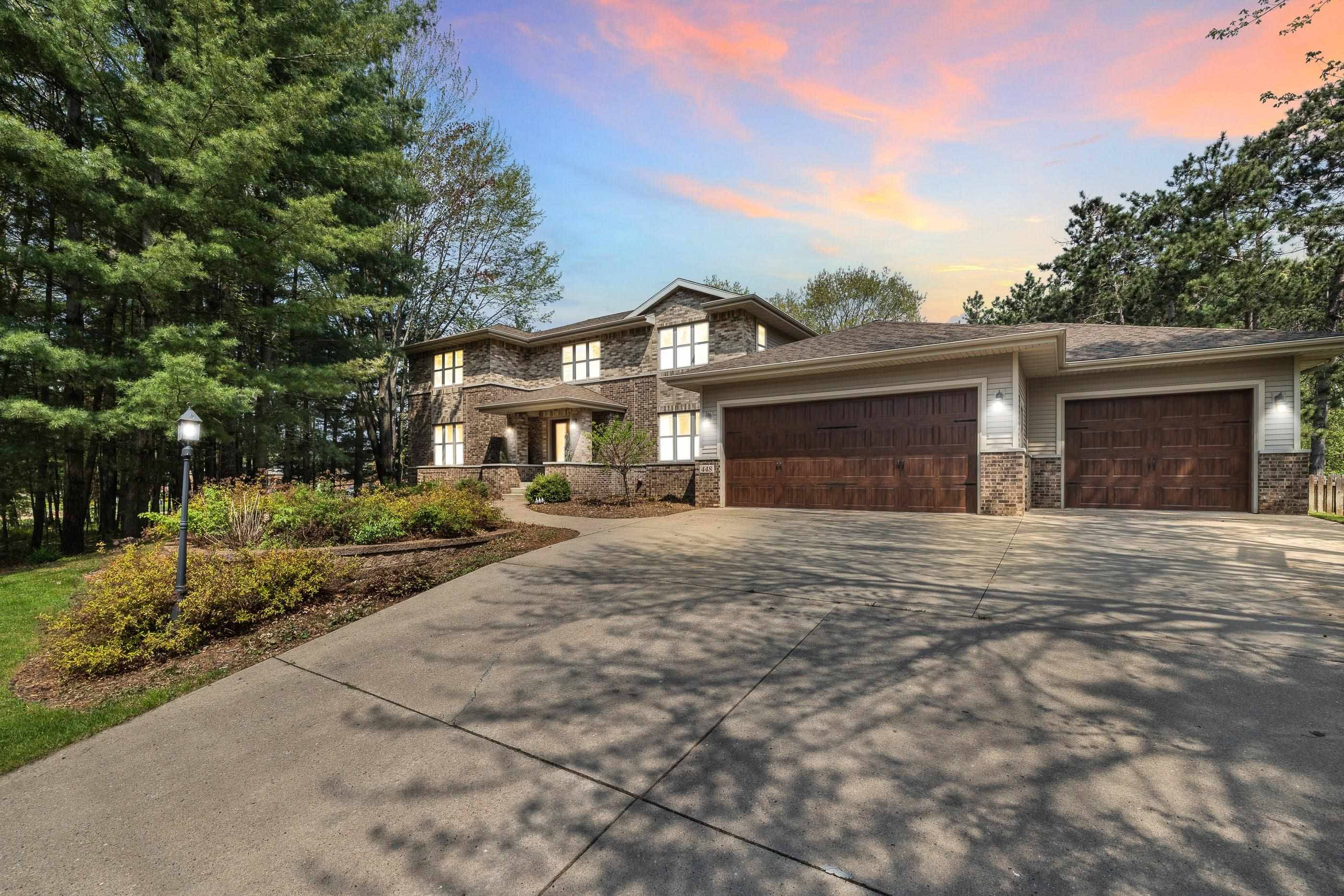$550,000
$529,900
3.8%For more information regarding the value of a property, please contact us for a free consultation.
448 W TRILLIUM COURT Stevens Point, WI 54481
5 Beds
4 Baths
4,089 SqFt
Key Details
Sold Price $550,000
Property Type Single Family Home
Sub Type Single Family
Listing Status Sold
Purchase Type For Sale
Square Footage 4,089 sqft
Price per Sqft $134
MLS Listing ID 22502006
Sold Date 06/30/25
Style Two Story
Bedrooms 5
Full Baths 3
Half Baths 2
Year Built 2000
Tax Year 2024
Lot Size 0.550 Acres
Acres 0.55
Property Sub-Type Single Family
Property Description
Stunning and spacious 5-bedroom home in one of Stevens Point's most desirable neighborhoods, offering refined living with exceptional quality and comfort! Thoughtfully designed with natural hardwood flooring, oversized crown molding, solid 6-panel doors, and expansive windows that flood the space with natural light. The bright and tastefully appointed kitchen features quartz countertops, stainless steel appliances, a large center island with veggie sink, raised snack bar, and abundant cabinetry! The living room is inviting with a cozy gas fireplace and custom built-in entertainment center, with pocket doors opening to the study. Hosting gatherings is a joy in the elegant formal dining room. Convenient main-level laundry adds everyday ease. Upstairs, the primary suite offers a peaceful retreat with a large walk-in closet, jetted soaking tub, dual-sink vanity, and separate shower. The finished lower level was recently updated with luxury vinyl plank flooring (2023) and features a large, versatile family room, a 5th bedroom, full bath, bonus room, and generous storage!
Location
State WI
County Portage County
Area Stevens Point
Zoning Residential
Rooms
Family Room 27x15
Basement Partial Finished, Full, Radon Mitigation System, Poured
Master Bedroom 18x15
Bedroom 2 12x12
Bedroom 3 15x11
Bedroom 4 12x12
Living Room 15x19
Dining Room 12x11
Kitchen 15x17
Interior
Interior Features Ceiling Fan(s), Smoke Detector, G. Door Opener, Primary Bath, Whirlpool Tub, Window Treatments, Walk-in Closet(s), High Speed Internet, Carbon Monoxide Detector
Hot Water Natural Gas
Heating Forced Air
Cooling Central
Flooring Carpet, Vinyl, Tile, Wood
Fireplaces Number 1
Fireplaces Type Yes, Gas/Gas Log
Appliance Refrigerator, Dishwasher, Microwave, Disposal, Water Softener - Owned, Oven/Range-Electric
Laundry Lower Level Utility, Main Level Laundry
Exterior
Exterior Feature Undr Gr Sprinkler, Deck, Patio, Fenced Yard, Whole-house Generator
Parking Features Attached, Heated, Basement Access, Insulated Garage
Garage Spaces 3.0
Utilities Available Lower Level Utility, Main Level Laundry
Roof Type Shingle
Building
Lot Description Soak up the sun in your own backyard retreat with a low-maintenance Trex deck, fenced and landscaped yard with an underground sprinkler system, patio with a fire pit, and convenient access to the Green Circle Trail! The insulated and heated 3-car garage is a huge benefit with direct access to the basement and extra storage space. Enjoy peace of mind with a whole-house Generac generator (2019), radon mitigation system, and newer mechanicals, including a furnace (2020), water heater (2022), and central A/C (2018). Additional updates include new carpet on both staircases (2025) and fresh paint in select rooms on the main and upper levels (2025). With its prime location just minutes from the Wisconsin River and downtown Stevens Point, this home's thoughtful layout and exceptional blend of comfort and functionality make it a rare find! Whether you love to host or simply enjoy everyday moments in a beautiful setting, this home checks all the boxes. Schedule your private showing today!
Sewer City
Level or Stories Two Story
Structure Type Brick,Vinyl
Others
Tax ID 2408.31.4010.15
SqFt Source Assessor
Energy Description Natural Gas
Special Listing Condition Arms Length Sale
Read Less
Want to know what your home might be worth? Contact us for a FREE valuation!

Our team is ready to help you sell your home for the highest possible price ASAP
Bought with HOMEPOINT REAL ESTATE LLC





