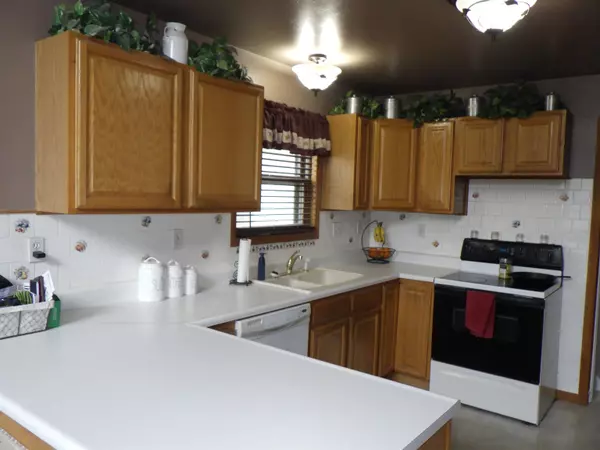Bought with Joe O'Connor • O'Connor Realty Group
$415,000
$415,000
For more information regarding the value of a property, please contact us for a free consultation.
E5501 COUNTY ROAD S Tigerton, WI 54486
3 Beds
2.5 Baths
2,285 SqFt
Key Details
Sold Price $415,000
Property Type Single Family Home
Sub Type Single Family Residence
Listing Status Sold
Purchase Type For Sale
Square Footage 2,285 sqft
Price per Sqft $181
Municipality Town of DuPont
MLS Listing ID 50307088
Sold Date 07/18/25
Bedrooms 3
Full Baths 2
Half Baths 1
Year Built 2000
Annual Tax Amount $4,107
Lot Size 10.000 Acres
Acres 10.0
Property Sub-Type Single Family Residence
Source ranw
Property Description
Highly-sought after country location. Lots of windows bringing in a ton of natural light. Beautiful cathedral ceilings. Upper level features a master suite with a walk-in closet and full bath. 2 bedrooms and 1 full bath on main level. Full walk-out basement with finished family room with partial finished ceiling, half bath, and office. Enjoy the private backyard with small creek on corner of property. 2 car attached garage. 3 sided steel shed. 10 scenic acres with abundant wildlife. 3 acres are zoned residential and 7 acres are undeveloped. Water softener and some building materials are also included with sale, see additional appliances included.
Location
State WI
County Waupaca
Zoning Residential
Rooms
Basement Full, Partially Finished, Walk-Out Access, Partial Fin. Contiguous
Interior
Heating Forced Air
Fireplaces Type One, Pellet Stove
Appliance Dishwasher, Dryer, Microwave, Refrigerator, Washer
Exterior
Parking Features Attached
Garage Spaces 2.0
Building
Foundation Block
Sewer Conventional Septic
Water Well
Structure Type Vinyl Siding
Schools
School District Marion
Others
Special Listing Condition Arms Length
Read Less
Want to know what your home might be worth? Contact us for a FREE valuation!

Our team is ready to help you sell your home for the highest possible price ASAP
Copyright 2025 REALTORS Association of Northeast WI MLS, Inc. All Rights Reserved. Data Source: RANW MLS





