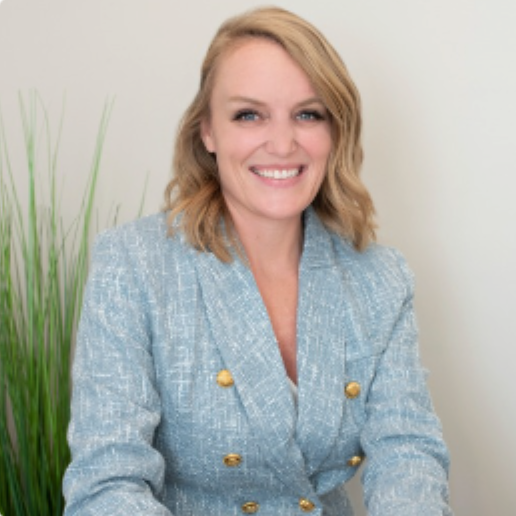$378,000
$369,424
2.3%For more information regarding the value of a property, please contact us for a free consultation.
1064 SUNNY RIDGE CIRCLE Nekoosa, WI 54457
4 Beds
3 Baths
3,118 SqFt
Key Details
Sold Price $378,000
Property Type Single Family Home
Sub Type Single Family
Listing Status Sold
Purchase Type For Sale
Square Footage 3,118 sqft
Price per Sqft $121
MLS Listing ID 22502669
Sold Date 08/08/25
Style Ranch
Bedrooms 4
Full Baths 3
Year Built 2001
Annual Tax Amount $5,540
Tax Year 2024
Lot Size 2.440 Acres
Acres 2.44
Property Sub-Type Single Family
Property Description
Spacious and Thoughtfully Designed Home Nestled on approximately 2.44 acres, this stunning home offers over 3,000 square feet of comfortable living space, designed for both functionality and elegance. Main Floor (1,650 sq ft) • Open-concept layout with vaulted ceilings in the kitchen, dining, and living areas. • Four bedrooms, 3 bathrooms, including: Private master suite with his and hers closets. Luxurious master bath featuring double sinks, a whirlpool tub, a five-foot shower, and a linen closet. • Convenient main-floor laundry with a mudroom equipped with coat hooks and storage baskets. • Gas-burning fireplace for cozy evenings. • LVP flooring throughout the main floor, except in the master bathroom. Fully finished Lower Level • Expanded living space with additional rooms for versatility. • Fourth bedroom and full bathroom with ceramic tile flooring and a neo-angle shower. • Cozy family room perfect for relaxation or entertainment. • Dedicated office and playroom for work and leisure.
Location
State WI
County Wood County
Area Wisconsin Rapids
Zoning Residential
Rooms
Family Room 27x16
Basement Finished, Sump Pump, Poured, Daylight Window
Master Bedroom 13X13
Bedroom 2 12x13
Bedroom 3 13x11
Bedroom 4 13x12
Living Room 20x13
Dining Room 13x13
Kitchen 13x11
Interior
Interior Features Vaulted/Cathedral Ceiling, Smoke Detector, G. Door Opener, Primary Bath, Whirlpool Tub, Window Treatments
Hot Water Natural Gas
Heating Forced Air, Baseboard
Cooling Central
Flooring Carpet, Vinyl, Tile
Fireplaces Number 1
Fireplaces Type Yes, Gas/Gas Log
Appliance Refrigerator, Range, Dishwasher, Microwave, Washer, Dryer, Water Softener - Owned
Laundry Main Level Utility
Exterior
Exterior Feature Undr Gr Sprinkler, Patio
Parking Features Attached, Garage Door Over 8 Feet
Garage Spaces 3.0
Utilities Available Main Level Utility
Roof Type Shingle
Building
Lot Description Exterior & Garage • Oversized three-stall attached garage with 10-foot wide by 8-foot high doors, water/sewer hookup, and ample storage. • Beautifully landscaped yard enhanced by an underground sprinkling system. Recent Upgrades & Included Features • New central air installed in June 2025 for year-round comfort. • New dishwasher being installed in June 2025. • New rigid vinyl luxury waterproof flooring on the main level. • Updated basement bedroom carpet and kitchen appliances. • New light fixtures and ceiling fans in living and bedroom spaces. • Outlets on switches above kitchen cabinets for convenient seasonal decorating. • Appliances included, making this home truly move-in ready.
Sewer Conventional
Level or Stories 1 Story
Structure Type Vinyl
Others
Tax ID 3000185,3000185J,3000185H
SqFt Source Agent Measured,Assessor
Energy Description Electric,Natural Gas
Special Listing Condition Arms Length Sale
Read Less
Want to know what your home might be worth? Contact us for a FREE valuation!

Our team is ready to help you sell your home for the highest possible price ASAP
Bought with REALTY ONE GROUP HAVEN






