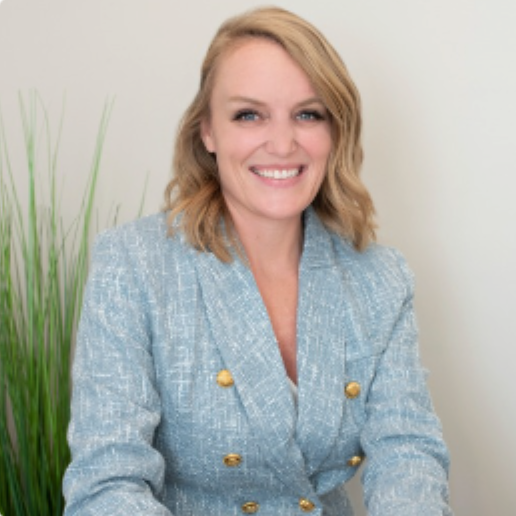$297,000
$320,000
7.2%For more information regarding the value of a property, please contact us for a free consultation.
3333 N 12TH STREET Wausau, WI 54403
3 Beds
3 Baths
3,000 SqFt
Key Details
Sold Price $297,000
Property Type Single Family Home
Sub Type Single Family
Listing Status Sold
Purchase Type For Sale
Square Footage 3,000 sqft
Price per Sqft $99
MLS Listing ID 22502696
Sold Date 08/21/25
Style Ranch
Bedrooms 3
Full Baths 3
Year Built 1966
Annual Tax Amount $6,041
Tax Year 2024
Lot Size 0.480 Acres
Acres 0.48
Property Sub-Type Single Family
Property Description
Welcome to this spacious home located in the desirable Forest Park area. Offering 3 bedrooms and 3 full bathrooms across approximately 2,900 total square feet (2,098 sq. ft. on the main floor plus approx. 800 sq. ft. in the lower level), this home blends timeless character with modern updates. Step into a welcoming foyer with slate flooring that opens into a bright and airy living room featuring built-in bookcases, parquet floors, and a sliding glass door that leads to a private patio and backyard—perfect for relaxing or entertaining. The formal dining room showcases elegant crown molding and matching parquet flooring, flowing into the kitchen which boasts rich cherry cabinetry, stainless steel appliances, and brand-new luxury vinyl tile (LVT) flooring. A conveniently located laundry area sits just off the kitchen. The main-level family room offers warmth and comfort with new LVT flooring, a wood-burning fireplace, and access to a second patio space.
Location
State WI
County Marathon County
Area Wausau
Zoning Residential
Rooms
Family Room 14x21
Basement Crawl Space, Partial, Partial Finished, Radon Mitigation System, Basement Storage
Master Bedroom 14x16
Bedroom 2 11x12
Bedroom 3 11x11
Living Room 16x20
Dining Room 13x17
Kitchen 10x14
Interior
Interior Features Smoke Detector, G. Door Opener, Security System, Cable Hookup, Primary Bath, Window Treatments, High Speed Internet, Carbon Monoxide Detector
Hot Water Natural Gas
Heating Forced Air
Cooling Central
Flooring Carpet, Vinyl, Tile, Wood, Ceramic, Linoleum, Luxury Vinyl Plank
Fireplaces Number 1
Fireplaces Type Yes, Wood Burning
Appliance Refrigerator, Range, Dishwasher, Microwave, Washer, Dryer, Dehumidifier
Laundry Lower Level Utility, Main Level Laundry
Exterior
Exterior Feature Patio, Front Porch, Storage/Garden Shed
Parking Features Attached
Garage Spaces 2.0
Utilities Available Lower Level Utility, Main Level Laundry
Roof Type Shingle
Building
Lot Description Retreat to the spacious primary suite featuring two closets and a private en-suite bath. Two additional bedrooms and a full hall bath complete the main floor. The finished lower level adds even more flexible living space, with a second family room, new LVT flooring, a full bathroom, a spill sink, and ample storage—ideal for guests, a media room, or home office. This home offers comfort, convenience, and character in one of the area’s most sought-after neighborhoods. Schedule your private showing today!
Sewer City
Level or Stories 1 Story
Structure Type Brick,Wood
Others
Tax ID 291-2907-241-0188
SqFt Source Assessor
Energy Description Natural Gas
Special Listing Condition Arms Length Sale
Read Less
Want to know what your home might be worth? Contact us for a FREE valuation!

Our team is ready to help you sell your home for the highest possible price ASAP
Bought with NON-MLS OFFICE






