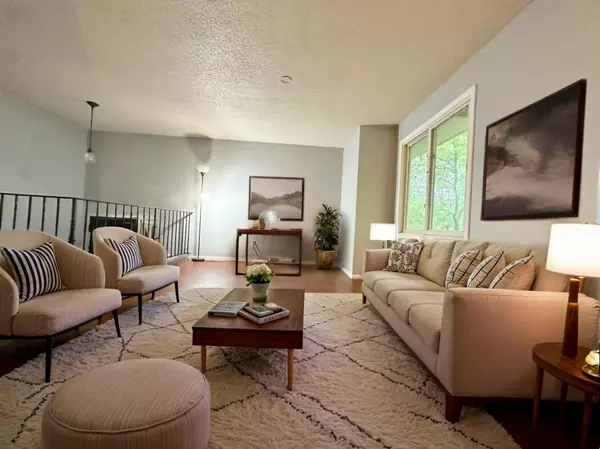$254,000
$248,900
2.0%For more information regarding the value of a property, please contact us for a free consultation.
9329 Bass Creek CIR N New Hope, MN 55428
3 Beds
2 Baths
1,600 SqFt
Key Details
Sold Price $254,000
Property Type Multi-Family
Sub Type Twin Home
Listing Status Sold
Purchase Type For Sale
Square Footage 1,600 sqft
Price per Sqft $158
Subdivision Bass Creek Highlands
MLS Listing ID 6725656
Sold Date 09/29/25
Bedrooms 3
Full Baths 1
Half Baths 1
Year Built 1979
Annual Tax Amount $3,537
Tax Year 2024
Contingent None
Lot Size 10,890 Sqft
Acres 0.25
Lot Dimensions 25x164x80x33x206
Property Sub-Type Twin Home
Property Description
This affordably priced 3-bedroom, 2-bathroom, 2-car garage twin home boasts a picturesque, wooded lot and breathtaking views. The property extends well into the wooded area behind the home, inviting exploration. The freshly painted deck offers a serene atmosphere, evoking the sense of a private nature preserve, complete with a gently flowing creek. Generously sized rooms, including a primary bedroom with a walk-in closet, provide ample space. The open dining area seamlessly connects to the kitchen and living room, ideal for effortless entertaining. The lower level features a cozy wood-burning fireplace and sliding glass door leading to the patio. Fresh paint interior, new stairs carpet, new kitchen and dining flooring and new water heater. Situated in a wonderful cul-de-sac location, the property is proximal to lakes, parks, a dog park, entertainment, dining, and transportation, all without monthly homeowner's association fees. Great opportunity for first time buyers or investors. Move in ready.
Location
State MN
County Hennepin
Zoning Residential-Single Family
Rooms
Basement Finished, Full
Dining Room Kitchen/Dining Room
Interior
Heating Forced Air
Cooling Central Air
Fireplaces Number 1
Fireplaces Type Wood Burning
Fireplace Yes
Appliance Dishwasher, Dryer, Gas Water Heater, Microwave, Range, Refrigerator, Stainless Steel Appliances, Washer
Exterior
Parking Features Asphalt, Garage Door Opener, Tuckunder Garage
Garage Spaces 2.0
Fence None
Roof Type Age Over 8 Years
Building
Lot Description Many Trees
Story Split Entry (Bi-Level)
Foundation 960
Sewer City Sewer/Connected
Water City Water/Connected
Level or Stories Split Entry (Bi-Level)
Structure Type Fiber Cement
New Construction false
Schools
School District Robbinsdale
Read Less
Want to know what your home might be worth? Contact us for a FREE valuation!

Our team is ready to help you sell your home for the highest possible price ASAP






