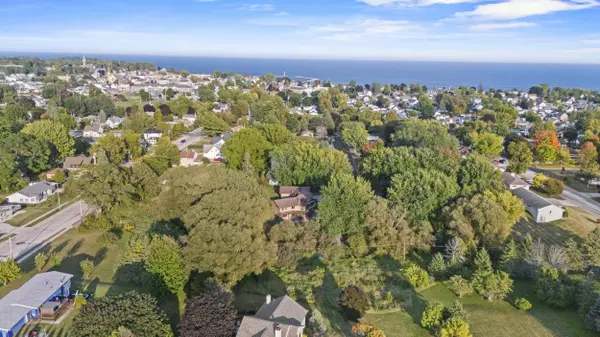$360,200
$352,500
2.2%For more information regarding the value of a property, please contact us for a free consultation.
1023 CLEVELAND AVE Algoma, WI 54201
4 Beds
2.5 Baths
2,546 SqFt
Key Details
Sold Price $360,200
Property Type Single Family Home
Sub Type Single Family Residence
Listing Status Sold
Purchase Type For Sale
Square Footage 2,546 sqft
Price per Sqft $141
Municipality City of Algoma
MLS Listing ID 50315479
Sold Date 10/31/25
Bedrooms 4
Full Baths 2
Half Baths 1
Year Built 1987
Annual Tax Amount $5,701
Lot Size 0.410 Acres
Acres 0.41
Property Sub-Type Single Family Residence
Source ranw
Property Description
Welcome to The Hilltop Ranch nestled on a peaceful cul-de-sac w/ 4 beds & 2.5 Bath cathedral ceilings, massive windows inviting sunshine galore. An open-concept layout perfect for parties, kitchen w/ A sizzling cooktop island, sturdy oak cabinets to store all the gadgets you need to whip up culinary magic. spacious sunken living rm spills out onto a deck w/ scenic creek views. The dining rm opens directly to the yard, ideal for alfresco feasts. Owner's suite retreat, w/ walk-in closet & a dual-access split bath. open staircase to the family rm below, mirroring the upstairs vibe, complete w/ a patio & fireplace. The built-in bar is ready for all your shindigs! Double door Laundry Rm. Overhead door utility Rm & so much more. Move in READY!
Location
State WI
County Kewaunee
Zoning Residential
Rooms
Basement Full, Full Sz Windows Min 20x24, Walk-Out Access, Finished
Interior
Heating Forced Air
Fireplaces Type One, Gas
Appliance Dishwasher, Range, Refrigerator
Exterior
Parking Features Attached
Garage Spaces 3.0
Building
Foundation Poured Concrete
Sewer Public Sewer
Water Public
Structure Type Vinyl Siding
Schools
School District Algoma
Others
Special Listing Condition Arms Length
Read Less
Want to know what your home might be worth? Contact us for a FREE valuation!

Our team is ready to help you sell your home for the highest possible price ASAP
Copyright 2025 REALTORS Association of Northeast WI MLS, Inc. All Rights Reserved. Data Source: RANW MLS






