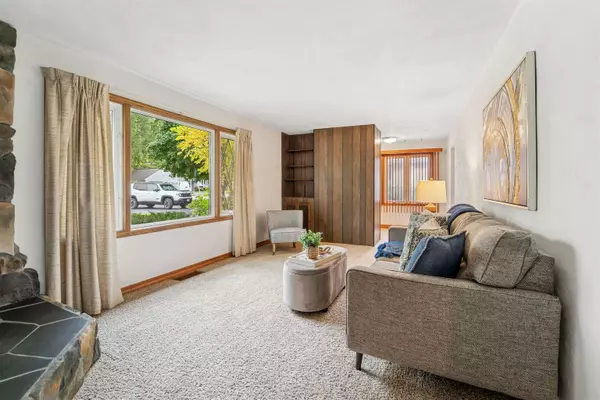$216,700
$190,000
14.1%For more information regarding the value of a property, please contact us for a free consultation.
2427 BARBARA AVE Appleton, WI 54915
2 Beds
1 Bath
997 SqFt
Key Details
Sold Price $216,700
Property Type Single Family Home
Sub Type Single Family Residence
Listing Status Sold
Purchase Type For Sale
Square Footage 997 sqft
Price per Sqft $217
Municipality Village of Fox Crossing
MLS Listing ID 50316669
Sold Date 11/17/25
Style Ranch
Bedrooms 2
Full Baths 1
Year Built 1951
Annual Tax Amount $2,441
Lot Size 0.430 Acres
Acres 0.43
Property Sub-Type Single Family Residence
Source ranw
Property Description
Welcome to this well maintained home which offers comfortable living & functional spaces throughout. Spacious LR featuring a wood-burning FP. Kitchen provides ample cabinet space and includes an oven/range, dishwasher, & refrigerator. A formal dining room off the kitchen connects to the four-seasons room offering additional living space year-round. The utility/laundry room is conveniently located off the breezeway, which connects the home to the garage. The deep 2.5 car garage includes a finished shop area & an additional single garage door off the back for easy backyard access. Enjoy the outdoors on the patio overlooking the spacious, landscaped backyard with mature trees and a storage shed. Buy with confidence this home is pre inspected. Please allow 48 hours for binding acceptance.
Location
State WI
County Winnebago
Zoning Residential
Rooms
Basement None
Interior
Heating Forced Air
Fireplaces Type One, Wood Burning
Appliance Dishwasher, Range, Refrigerator
Exterior
Parking Features Attached
Garage Spaces 2.0
Building
Foundation Slab
Sewer Public Sewer
Water Public
Structure Type Stucco
Schools
School District Menasha
Others
Special Listing Condition Arms Length
Read Less
Want to know what your home might be worth? Contact us for a FREE valuation!

Our team is ready to help you sell your home for the highest possible price ASAP
Copyright 2025 REALTORS Association of Northeast WI MLS, Inc. All Rights Reserved. Data Source: RANW MLS






