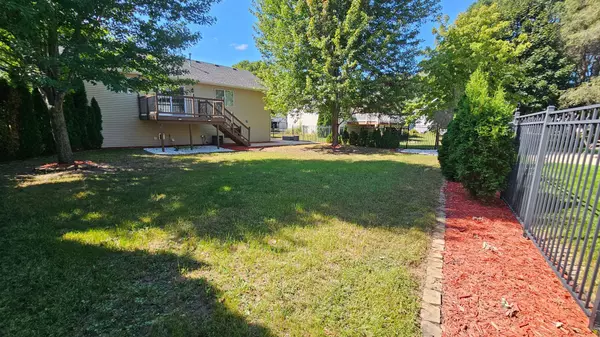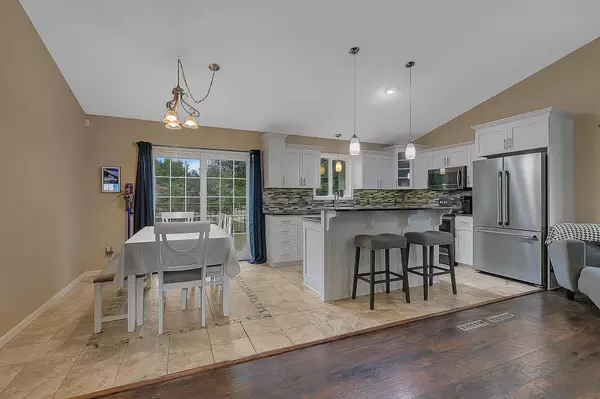$340,000
$350,000
2.9%For more information regarding the value of a property, please contact us for a free consultation.
3034 Crescent Ridge TRL Saint Cloud, MN 56301
4 Beds
2 Baths
2,318 SqFt
Key Details
Sold Price $340,000
Property Type Single Family Home
Sub Type Single Family Residence
Listing Status Sold
Purchase Type For Sale
Square Footage 2,318 sqft
Price per Sqft $146
Subdivision Cimarron Estates Fourth Add
MLS Listing ID 6726450
Sold Date 11/18/25
Bedrooms 4
Full Baths 2
Year Built 2000
Annual Tax Amount $4,170
Tax Year 2025
Contingent None
Lot Size 0.310 Acres
Acres 0.31
Lot Dimensions irreg. 120x120
Property Sub-Type Single Family Residence
Property Description
Gorgeous South St. Cloud home with fenced in back yard on a large corner lot! Step into a huge foyer with closet and tile floors, and head up to the open concept floor plan with spacious living dining and kitchen, all with vaulted ceilings! Large center island with granite counters and stainless appliances. Big dining area that steps out on to the deck overlooking the expansive back yard! Huge livingroom flooded with natural light! 2 spacious upper level bedrooms including the HUGE primary with walk thru bath, separate vanity area. Walk in closets in every bedroom! The lower level features the family room with gas fireplace and bar! Perfect for hosting the big game! 2 more large bedrooms in the lower level! You will love the private back yard, surrounded by greenery, and shaded with mature trees! Large 3 stall insulated garage as well! This one will not last
Location
State MN
County Stearns
Zoning Residential-Single Family
Rooms
Basement Egress Window(s), Finished, Full
Dining Room Kitchen/Dining Room
Interior
Heating Forced Air
Cooling Central Air
Fireplaces Number 1
Fireplaces Type Family Room, Gas
Fireplace Yes
Appliance Air-To-Air Exchanger, Dishwasher, Double Oven, Dryer, Gas Water Heater, Microwave, Range, Refrigerator, Stainless Steel Appliances, Washer
Exterior
Parking Features Attached Garage, Asphalt, Garage Door Opener, Insulated Garage
Garage Spaces 3.0
Fence Full, Split Rail
Roof Type Asphalt,Pitched
Building
Lot Description Corner Lot
Story Split Entry (Bi-Level)
Foundation 1211
Sewer City Sewer/Connected
Water City Water/Connected
Level or Stories Split Entry (Bi-Level)
Structure Type Brick/Stone,Vinyl Siding
New Construction false
Schools
School District St. Cloud
Read Less
Want to know what your home might be worth? Contact us for a FREE valuation!

Our team is ready to help you sell your home for the highest possible price ASAP






